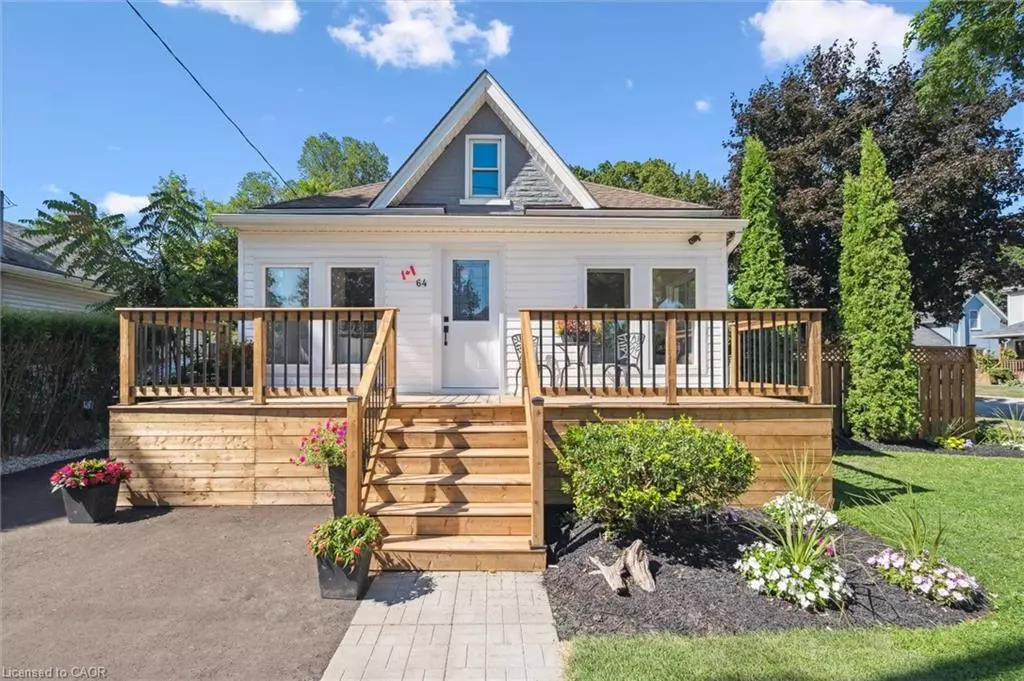$549,900
$549,900
For more information regarding the value of a property, please contact us for a free consultation.
64 Pollock Avenue Cambridge, ON N1R 2B1
3 Beds
1 Bath
1,189 SqFt
Key Details
Sold Price $549,900
Property Type Single Family Home
Sub Type Detached
Listing Status Sold
Purchase Type For Sale
Square Footage 1,189 sqft
Price per Sqft $462
MLS Listing ID 40760412
Sold Date 10/09/25
Style Bungalow
Bedrooms 3
Full Baths 1
Abv Grd Liv Area 1,437
Year Built 1908
Annual Tax Amount $3,797
Property Sub-Type Detached
Source Cornerstone
Property Description
Welcome to 64 Pollock Ave a beautifully updated bungalow on a generous corner lot, offering the flexibility and lifestyle todays buyers are looking for. With 10-foot ceilings, a functional layout, and thoughtful updates throughout, this home is ready for you to move in and make it your own. Step inside to discover a freshly renovated interior featuring three bedrooms, a modernized kitchen, a refreshed bathroom, and new flooring and paint throughout. The bright front sunroom offers even more livable space perfect for a stylish mudroom setup, a cozy coffee nook, or a quiet reading corner. Outside, the well-manicured lot provides space to enjoy and personalize whether its summer barbecues, gardening, or simply relaxing outdoors. And its more than just a great yard this oversized corner lot presents rare potential: imagine building a larger garage, adding a garden suite, or creating both a spacious garage with a second-storey ADU (subject to city approvals). With two separate driveways, parking for six, and a detached garage already in place, this property gives you room to grow, create, or generate future income. Tucked away on a quiet street and located close to schools, amenities, and connecting walking trails, 64 Pollock Ave combines lifestyle, practicality, and long-term opportunity all wrapped up in a move-in-ready home that's been brought back to life with care and style.
Location
Province ON
County Waterloo
Area 12 - Galt East
Zoning R4
Direction Main St to Lincoln Ave to Pollock Ave
Rooms
Basement Full, Partially Finished
Main Level Bedrooms 3
Kitchen 1
Interior
Interior Features None
Heating Forced Air, Natural Gas
Cooling Central Air
Fireplace No
Appliance Dishwasher, Dryer, Microwave, Refrigerator, Stove, Washer
Exterior
Parking Features Detached Garage, Asphalt, Gravel
Garage Spaces 1.0
Roof Type Asphalt Shing
Lot Frontage 54.0
Lot Depth 103.0
Garage Yes
Building
Lot Description Urban, Rectangular, Corner Lot
Faces Main St to Lincoln Ave to Pollock Ave
Foundation Stone
Sewer Sewer (Municipal)
Water Municipal-Metered
Architectural Style Bungalow
Structure Type Stone,Vinyl Siding
New Construction No
Schools
Elementary Schools St. Anne, Stewart Avenue P.S. & Central P.S.
High Schools Monsignor Doyle C.S.S & Glenview Park S.S.
Others
Senior Community No
Tax ID 038190111
Ownership Freehold/None
Read Less
Want to know what your home might be worth? Contact us for a FREE valuation!

Our team is ready to help you sell your home for the highest possible price ASAP
Copyright 2025 Information Technology Systems Ontario, Inc.







