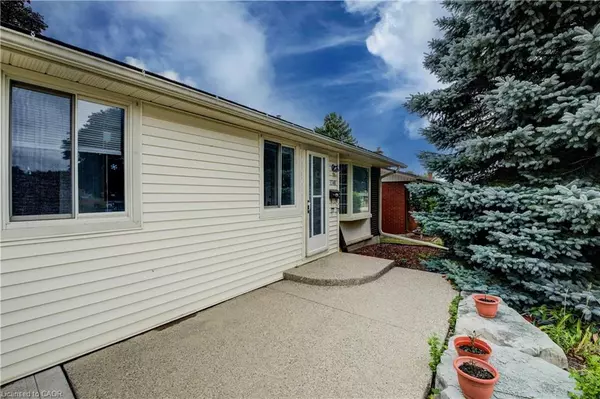$699,999
$699,999
For more information regarding the value of a property, please contact us for a free consultation.
1740 Holley Crescent Cambridge, ON N3H 2S5
3 Beds
2 Baths
1,322 SqFt
Key Details
Sold Price $699,999
Property Type Single Family Home
Sub Type Detached
Listing Status Sold
Purchase Type For Sale
Square Footage 1,322 sqft
Price per Sqft $529
MLS Listing ID 40762374
Sold Date 10/09/25
Style Bungalow
Bedrooms 3
Full Baths 2
Abv Grd Liv Area 2,375
Year Built 1966
Annual Tax Amount $4,620
Property Sub-Type Detached
Source Cornerstone
Property Description
BUNGALOW IN CAMBRIDGE. NICE HOME, NEEDS SOME UPDATING. LARGE LOT WITH LARGE OUTDOOR PATIO. Welcome to this charming 3-bedroom, 2-bathroom carpet-free bungalow in the heart of Cambridge. Ideally located near Hespeler Road, Dumfries Conservation Area, Cambridge Memorial Hospital, and more, this home offers both comfort and convenience. Step inside through the inviting sunroom entry and into the bright living space, complete with a large picture window. The kitchen features ample cabinetry and stainless steel appliances, while the spacious dining room includes a walkout to the backyard—perfect for family meals and entertaining. Enjoy the outdoors in the private backyard, offering a large paved area for patio furniture and plenty of greenery for kids, pets, or summer gatherings. Parking is a breeze with space for up to 6 vehicles. The fully finished basement provides a versatile layout, featuring a rec room with a gas fireplace on a brick feature wall, a dry bar, a 3-piece bathroom, a den for a home office or playroom, and a laundry area. This home is the perfect blend of space, location, and functionality!
Location
Province ON
County Waterloo
Area 15 - Preston
Zoning R4
Direction DUNBAR RD
Rooms
Basement Full, Finished
Main Level Bedrooms 3
Kitchen 1
Interior
Heating Forced Air, Natural Gas
Cooling Central Air
Fireplaces Number 1
Fireplaces Type Gas
Fireplace Yes
Appliance Water Heater, Water Softener, Dishwasher, Dryer, Refrigerator, Stove, Washer
Exterior
Waterfront Description River/Stream
Roof Type Asphalt Shing
Lot Frontage 58.0
Lot Depth 150.0
Garage No
Building
Lot Description Urban, Near Golf Course, Greenbelt, Hospital, Place of Worship, Playground Nearby, Public Transit, Schools, Shopping Nearby, Trails
Faces DUNBAR RD
Sewer Sewer (Municipal)
Water Municipal
Architectural Style Bungalow
Structure Type Brick,Vinyl Siding
New Construction No
Others
Senior Community No
Tax ID 037910289
Ownership Freehold/None
Read Less
Want to know what your home might be worth? Contact us for a FREE valuation!

Our team is ready to help you sell your home for the highest possible price ASAP
Copyright 2025 Information Technology Systems Ontario, Inc.







