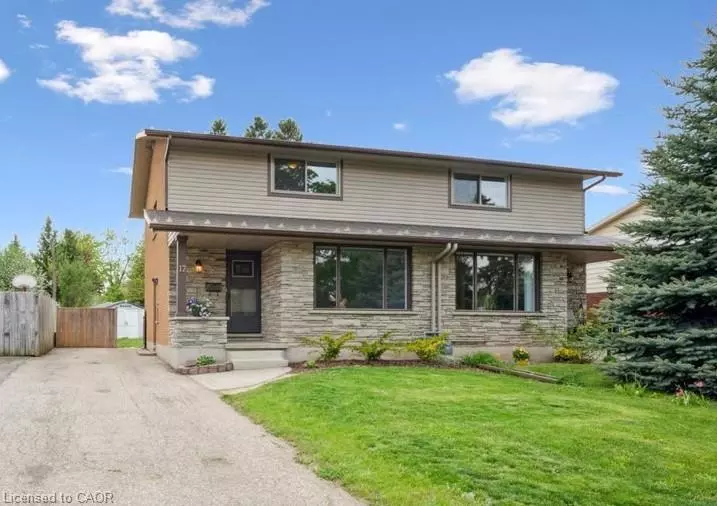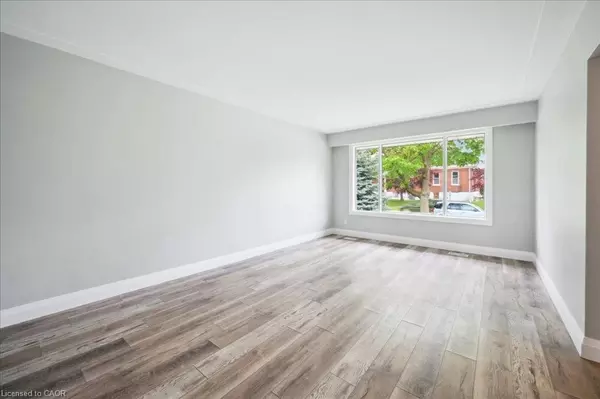$1,000,000
$1,000,000
For more information regarding the value of a property, please contact us for a free consultation.
15-17 Shaftsbury Drive Kitchener, ON N2A 1N4
6 Beds
4 Baths
2,260 SqFt
Key Details
Sold Price $1,000,000
Property Type Single Family Home
Sub Type Detached
Listing Status Sold
Purchase Type For Sale
Square Footage 2,260 sqft
Price per Sqft $442
MLS Listing ID 40729211
Sold Date 10/09/25
Style Two Story
Bedrooms 6
Full Baths 2
Half Baths 2
Abv Grd Liv Area 2,260
Year Built 1968
Annual Tax Amount $4,328
Property Sub-Type Detached
Source Cornerstone
Property Description
This side-by-side brick and stone facade DUPLEX is a unique find—ideal for multigenerational living or savvy investors. There may be potential to sever into two separate lots, the property offers flexibility and future value. The left unit was fully renovated in 2018, featuring vinyl plank flooring, modern trim, updated kitchen, fresh paint, new lighting, and mostly new windows. The right unit remains in its well-maintained original condition, currently occupied by a long-term tenant. Both units sit on deep, fully fenced lots with parking for three vehicles each. A durable metal roof was installed in 2018. Located just minutes from Chicopee Ski Hill, Hwy 7/8 access, schools, and the amenities of Stanley Park Shopping Centre, this property combines convenience, space, and potential. Note, several photos have been virtually staged.
Location
Province ON
County Waterloo
Area 2 - Kitchener East
Zoning RES-4
Direction Ottawa Street North to Shaftsbury Drive
Rooms
Basement Full, Partially Finished
Bedroom 2 6
Kitchen 2
Interior
Interior Features Separate Heating Controls, Separate Hydro Meters
Heating Forced Air, Natural Gas
Cooling None
Fireplace No
Laundry In-Suite
Exterior
Roof Type Metal
Lot Frontage 64.0
Lot Depth 120.0
Garage No
Building
Lot Description Urban, Rectangular, Highway Access, Park, Place of Worship, Playground Nearby, Public Transit
Faces Ottawa Street North to Shaftsbury Drive
Foundation Concrete Block
Sewer Sewer (Municipal)
Water Municipal
Architectural Style Two Story
Structure Type Brick,Metal/Steel Siding,Stone
New Construction No
Schools
Elementary Schools Crestview Ps, Stanley Park Ps, St Daniel Ces
High Schools Grand River Ci, St Mary'S Hs
Others
Senior Community No
Tax ID 225510097
Ownership Freehold/None
Read Less
Want to know what your home might be worth? Contact us for a FREE valuation!

Our team is ready to help you sell your home for the highest possible price ASAP
Copyright 2025 Information Technology Systems Ontario, Inc.







