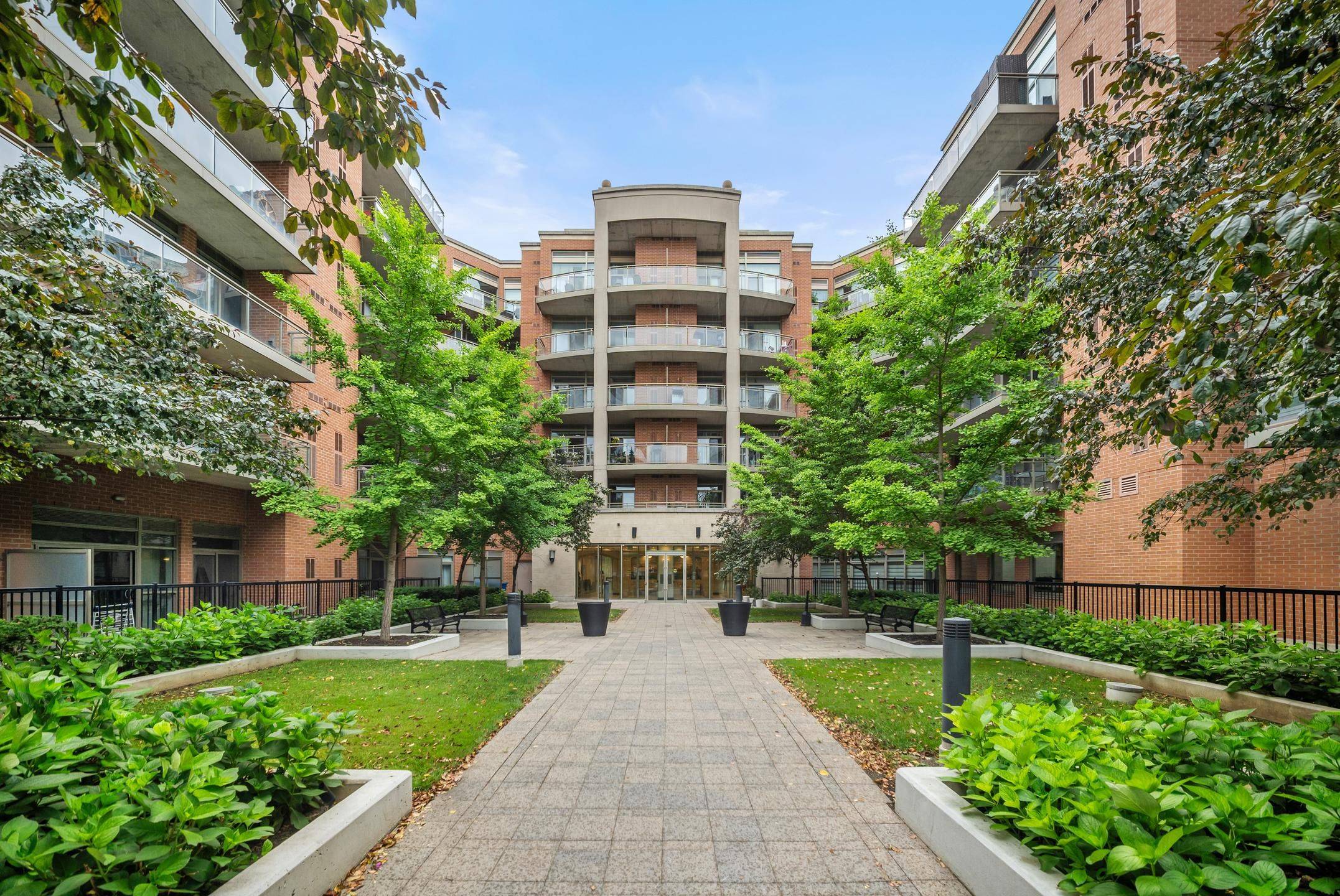$595,000
$599,900
0.8%For more information regarding the value of a property, please contact us for a free consultation.
281 Woodbridge AVE #622 Vaughan, ON L4L 0C6
2 Beds
1 Bath
Key Details
Sold Price $595,000
Property Type Condo
Sub Type Condo Apartment
Listing Status Sold
Purchase Type For Sale
Approx. Sqft 600-699
Subdivision West Woodbridge
MLS Listing ID N12266546
Sold Date 07/16/25
Style Apartment
Bedrooms 2
HOA Fees $474
Annual Tax Amount $2,455
Tax Year 2024
Property Sub-Type Condo Apartment
Property Description
Your search ends here at this quiet, Boutique building in the heart of Woodbridge! Rare 1 Bed + Den, 1 Bath Unit Penthouse Unit with 1 parking & locker! 10 ft ceilings with crown molding, 8 ft entrance door! Hardwood floors throughout, Upgraded higher baseboards & door trim. Open floor plan with floor to ceiling windows allowing lots of natural light! Kitchen with taller cabinets, stainless appliances, granite counters, glass backsplash & breakfast bar. Living & Bedroom features walkout to large Balcony with unobstructed west views that provide breathtaking sunsets & natural gas line idea for BBQs all year round! Upgraded 4pc bath with new Vanity & faucet. Private & enclosed den can be used as 2nd bedroom or office! High-end Maytag Washer/Dryer, stainless Fridge, Stove & Microwave hood fan 2023. Amazing Amenities include 24hr Concierge, newly renovated Gym with New state of the art equipment, Party Room, Guest Suites & Bike Storage. Unmatched convenience being minutes to Market lane shopping, bakeries, grocery stores, dining, public transit & Rainbow Creek Trail! Ideal to live in or as an Investment!
Location
Province ON
County York
Community West Woodbridge
Area York
Rooms
Family Room No
Basement None
Kitchen 1
Separate Den/Office 1
Interior
Interior Features Carpet Free
Cooling Central Air
Laundry Ensuite
Exterior
Parking Features Underground
Garage Spaces 1.0
Amenities Available BBQs Allowed, Exercise Room, Guest Suites, Party Room/Meeting Room, Visitor Parking, Gym
View Clear
Exposure West
Total Parking Spaces 1
Balcony Open
Building
Locker Owned
Others
Senior Community Yes
Pets Allowed Restricted
Read Less
Want to know what your home might be worth? Contact us for a FREE valuation!

Our team is ready to help you sell your home for the highest possible price ASAP






