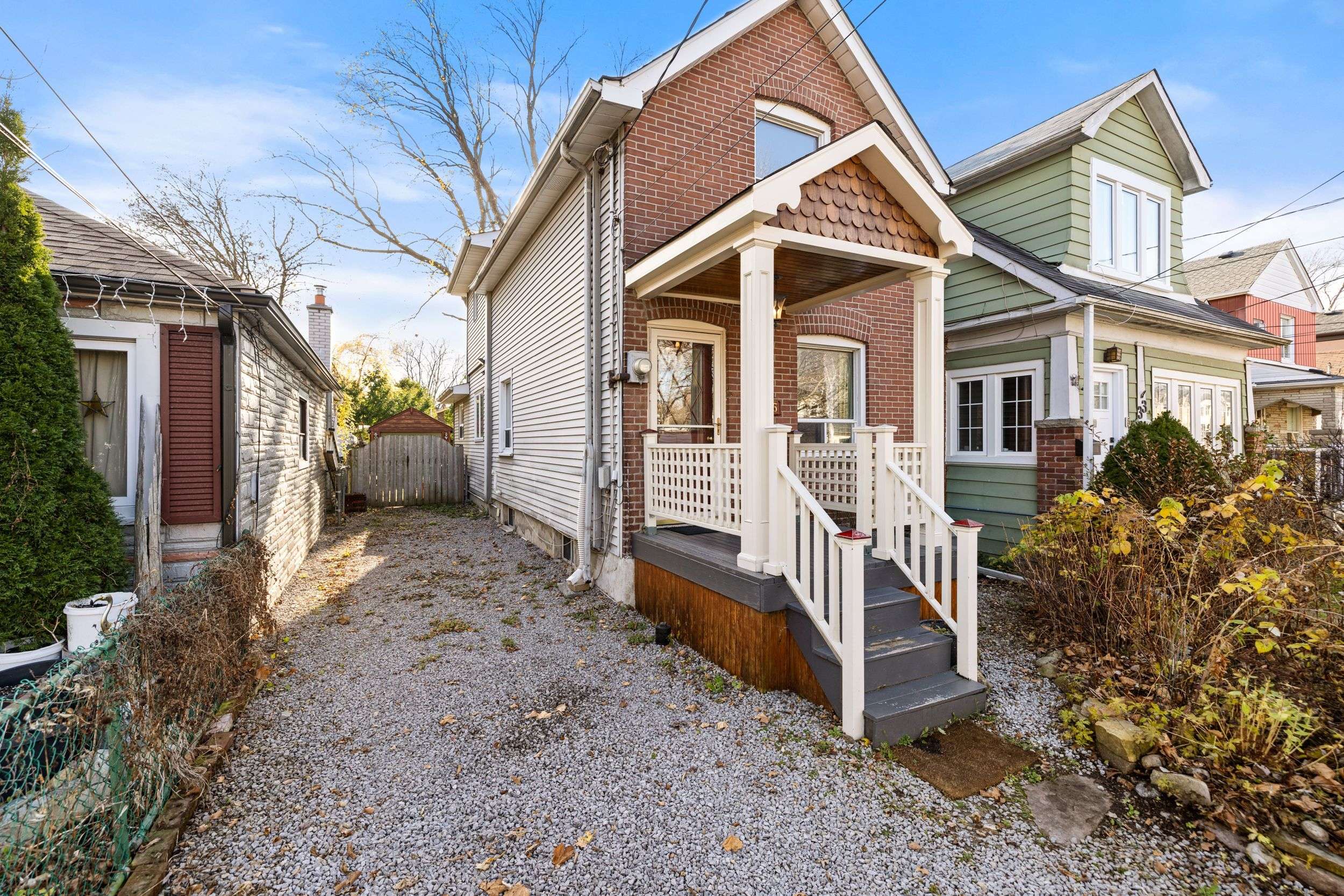$900,000
$899,999
For more information regarding the value of a property, please contact us for a free consultation.
35 Cambrai AVE Toronto E03, ON M4C 2P7
3 Beds
2 Baths
Key Details
Sold Price $900,000
Property Type Single Family Home
Sub Type Detached
Listing Status Sold
Purchase Type For Sale
Approx. Sqft 1100-1500
Subdivision Woodbine-Lumsden
MLS Listing ID E12208504
Sold Date 07/16/25
Style 2-Storey
Bedrooms 3
Annual Tax Amount $4,621
Tax Year 2025
Property Sub-Type Detached
Property Description
An opportunity to make your dream home! Welcome to 35 Cambrai Ave; This original and charming detached home is for sale in a sought after neighbourhood in the Woodbine-Lumsden area of East York. Offering 2 storeys, 1,800+ SqFt of living space, and a 25 x 100 ft lot, there's endless room for creativity! The main level provides spacious living with a formal living room, dining, kitchen, family room with a cozy fireplace & walkout to a south-facing private yard with detached garage. The second floor has 3 large bedrooms, a spacious bathroom, and is also roughed-in for a second kitchen - potential for separate apartment & rental income. Also, 2nd floor, could be rented as it is self contained. The fully finished basement offers you an additional bathroom, laundry & recreation room. Private driveway allows for 3 car tandem parking comfortably. Cambrai Ave is a private street with friendly neighbours and an excellent community vibe. This property is the ideal opportunity for the end user or investor! Steps to transit - Subway & GO - schools, parks, trails; minutes to Woodbine beach, downtown Toronto, shops, restaurants + so much more!
Location
Province ON
County Toronto
Community Woodbine-Lumsden
Area Toronto
Rooms
Family Room Yes
Basement Finished
Kitchen 1
Interior
Interior Features Carpet Free
Cooling Central Air
Fireplaces Number 1
Fireplaces Type Natural Gas
Exterior
Parking Features Private
Garage Spaces 1.0
Pool None
Roof Type Asphalt Shingle
Lot Frontage 25.0
Lot Depth 100.0
Total Parking Spaces 4
Building
Foundation Concrete
Others
Senior Community Yes
Read Less
Want to know what your home might be worth? Contact us for a FREE valuation!

Our team is ready to help you sell your home for the highest possible price ASAP






