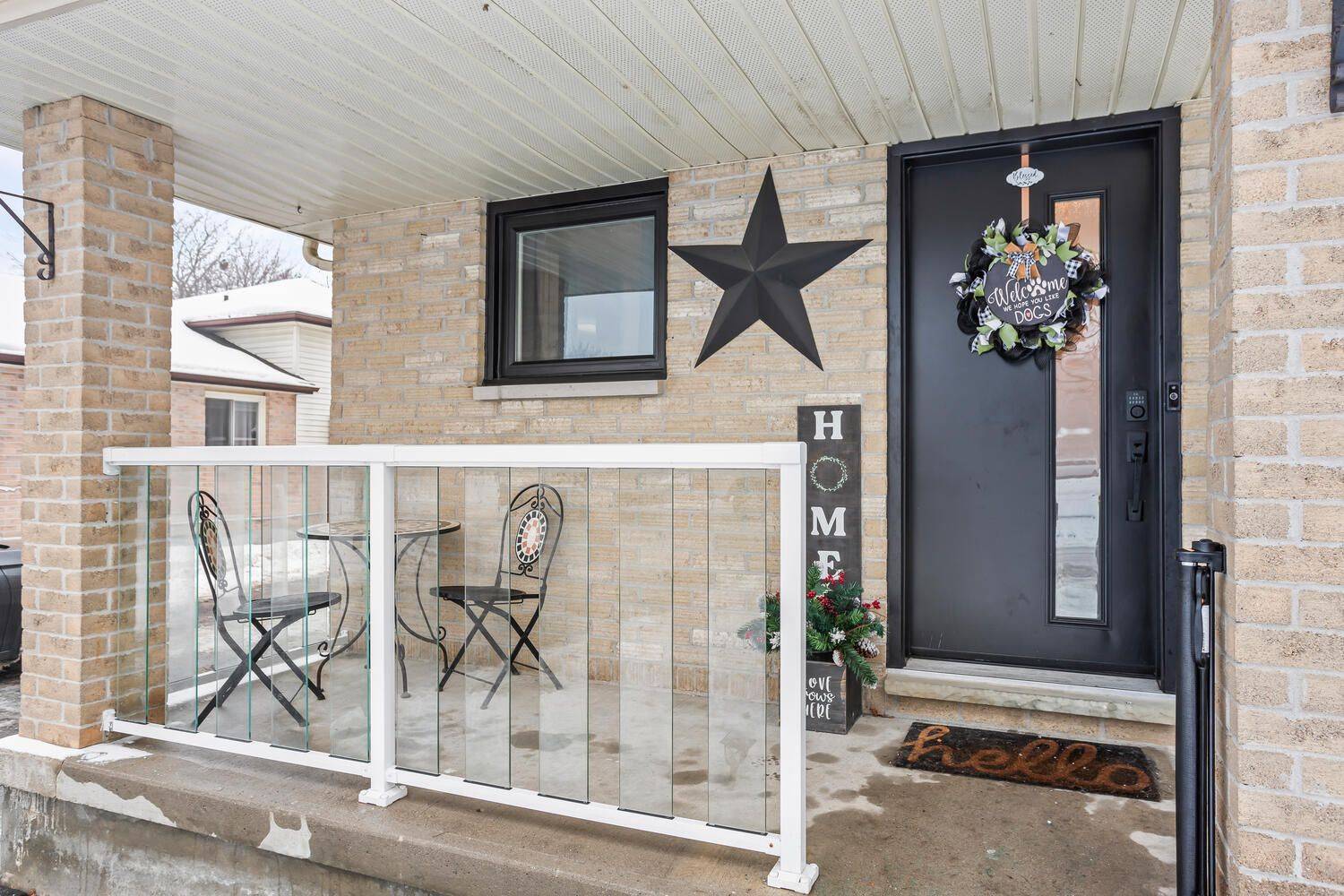$635,000
$649,900
2.3%For more information regarding the value of a property, please contact us for a free consultation.
227 Saddy AVE London, ON N5V 3V6
3 Beds
2 Baths
Key Details
Sold Price $635,000
Property Type Single Family Home
Sub Type Detached
Listing Status Sold
Purchase Type For Sale
Approx. Sqft 2000-2500
Subdivision East I
MLS Listing ID X11964706
Sold Date 03/31/25
Style Backsplit 4
Bedrooms 3
Building Age 31-50
Annual Tax Amount $3,461
Tax Year 2025
Property Sub-Type Detached
Property Description
Discover your perfect move-in ready home! This impressive three-bedroom, two-bathroom residence radiates pride of ownership both inside and out. Step into your private backyard retreat, complete with a covered patio, and a shed equipped with hydro ideal for relaxation and entertaining, with easy access from the family room. The main level offers a fully renovated bright and airy kitchen with subway back splash with bonus modern stainless steel appliances. Upstairs, you'll find two spacious bedrooms and a beautifully upgraded bathroom. . The lower level serves as a cozy gathering spot, featuring a generous family room with a gas fireplace and direct access to the backyard. Additionally, the basement offers an extra bedroom or office, a laundry room with a washer/dryer, and a large storage area. This home has seen numerous significant updates, including a new furnace (2023), air conditioning (2022), upgraded 200-amp service, a new stamped concrete patio (2023), and new front kitchen window and exterior doors (2023), Kitchen (2023) upper Bathrooms (2023), Roof (2017), Flooring (2024) all complemented by stunning finishes. Located in a family-friendly neighborhood close to the 401, shopping, and amenities, this home is a must-see! Schedule your showing today!
Location
Province ON
County Middlesex
Community East I
Area Middlesex
Zoning R1-6
Rooms
Family Room Yes
Basement Partially Finished
Kitchen 1
Interior
Interior Features Carpet Free, In-Law Capability, Central Vacuum
Cooling Central Air
Fireplaces Type Natural Gas
Exterior
Parking Features Private Double
Garage Spaces 1.0
Pool None
Roof Type Shingles
Lot Frontage 50.0
Lot Depth 130.0
Total Parking Spaces 7
Building
Foundation Poured Concrete
Read Less
Want to know what your home might be worth? Contact us for a FREE valuation!

Our team is ready to help you sell your home for the highest possible price ASAP






