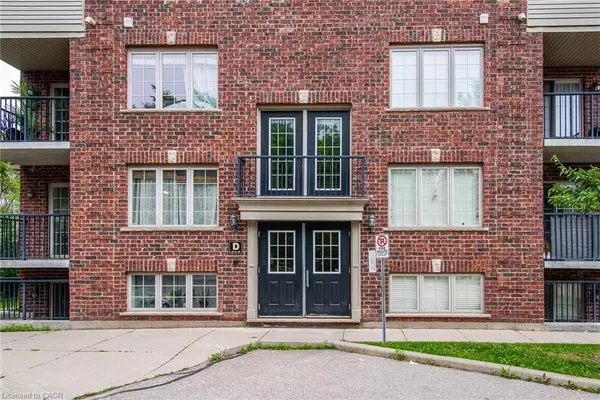
950 Highland Drive W #32 Kitchener, ON N2N 0A5
3 Beds
2 Baths
1,242 SqFt
Open House
Sun Nov 23, 12:00pm - 2:00pm
UPDATED:
Key Details
Property Type Condo
Sub Type Condo/Apt Unit
Listing Status Active
Purchase Type For Sale
Square Footage 1,242 sqft
Price per Sqft $321
MLS Listing ID 40780656
Style Two Story
Bedrooms 3
Full Baths 1
Half Baths 1
HOA Fees $510/mo
HOA Y/N Yes
Abv Grd Liv Area 1,242
Year Built 2010
Annual Tax Amount $3,066
Property Sub-Type Condo/Apt Unit
Source Cornerstone
Property Description
Location
Province ON
County Waterloo
Area 3 - Kitchener West
Zoning R6
Direction Eastforest Trail
Rooms
Main Level Bedrooms 3
Kitchen 1
Interior
Interior Features Water Meter
Heating Forced Air, Natural Gas
Cooling Central Air
Fireplace No
Appliance Built-in Microwave, Dishwasher, Dryer, Refrigerator, Stove, Washer
Laundry In-Suite
Exterior
Exterior Feature Balcony, Controlled Entry
Parking Features Asphalt, Other
Garage Description 1 Surface parking
Utilities Available Cable Connected
Roof Type Asphalt Shing
Porch Open
Garage No
Building
Lot Description Urban, Greenbelt, High Traffic Area, Library, Public Transit, School Bus Route, Schools, Shopping Nearby
Faces Eastforest Trail
Sewer Sewer (Municipal)
Water Municipal
Architectural Style Two Story
Structure Type Brick,Vinyl Siding
New Construction No
Others
HOA Fee Include Association Fee,Insurance,Building Maintenance,Common Elements,Parking,Snow Removal
Senior Community No
Tax ID 234910029
Ownership Condominium
Virtual Tour https://unbranded.youriguide.com/32_950_highland_rd_w_kitchener_on/







