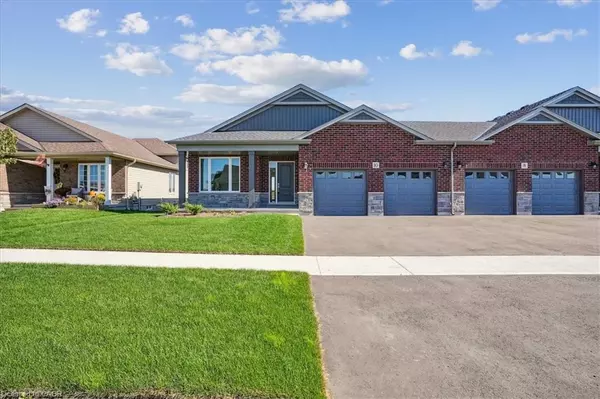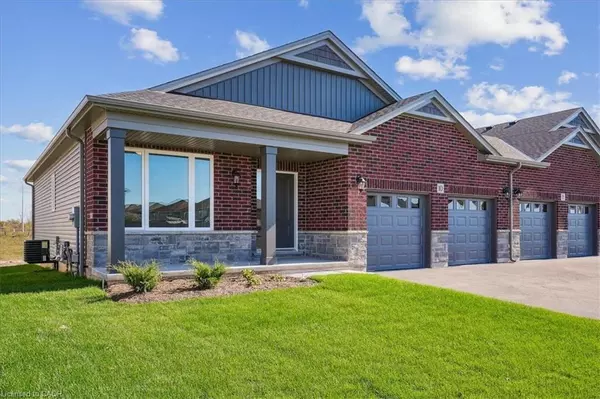
10 Michelle's Way Hagersville, ON N0A 1H0
3 Beds
2 Baths
1,590 SqFt
Open House
Sun Oct 19, 2:00pm - 4:00pm
UPDATED:
Key Details
Property Type Single Family Home
Sub Type Single Family Residence
Listing Status Active
Purchase Type For Sale
Square Footage 1,590 sqft
Price per Sqft $459
MLS Listing ID 40779829
Style Bungalow
Bedrooms 3
Full Baths 2
Abv Grd Liv Area 1,590
Year Built 2024
Annual Tax Amount $1
Property Sub-Type Single Family Residence
Source Cornerstone
Property Description
Location
Province ON
County Haldimand
Area Hagersville
Zoning R1-B
Direction From Highway 6 turn LEFT onto Parkview, RIGHT onto Mapleview, RIGHT onto Helen and LEFT onto Michelle's Way
Rooms
Basement Development Potential, Full, Unfinished
Main Level Bedrooms 3
Kitchen 1
Interior
Interior Features Auto Garage Door Remote(s), Rough-in Bath
Heating Forced Air, Natural Gas
Cooling Central Air
Fireplace No
Appliance Dishwasher, Dryer, Range Hood, Refrigerator, Stove, Washer
Laundry Main Level
Exterior
Parking Features Attached Garage, Inside Entry
Garage Spaces 2.0
Utilities Available Natural Gas Connected, Street Lights
Roof Type Asphalt Shing
Porch Deck
Lot Frontage 47.5
Lot Depth 105.0
Garage Yes
Building
Lot Description Urban, Rectangular, Near Golf Course, Greenbelt, Highway Access, Hospital, Place of Worship, Schools, Shopping Nearby
Faces From Highway 6 turn LEFT onto Parkview, RIGHT onto Mapleview, RIGHT onto Helen and LEFT onto Michelle's Way
Foundation Poured Concrete
Sewer Sewer (Municipal)
Water Municipal
Architectural Style Bungalow
Structure Type Brick,Stone,Vinyl Siding
New Construction No
Schools
Elementary Schools Hagersville Elementary/St. Mary
High Schools Hagersville Secondary School
Others
Senior Community No
Tax ID 381930667
Ownership Freehold/None







