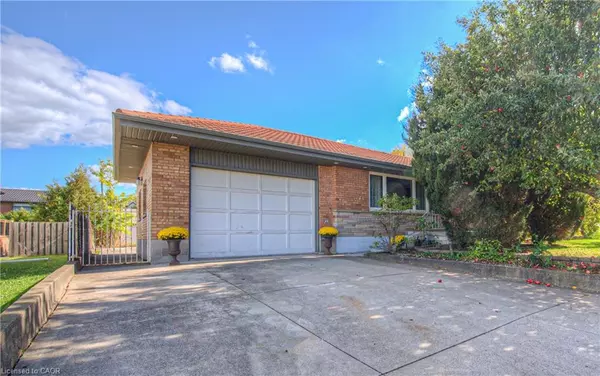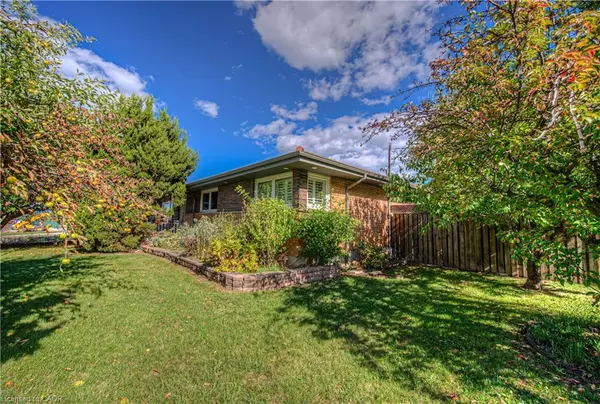
82 Millen Road Stoney Creek, ON L8G 3G2
4 Beds
2 Baths
1,168 SqFt
UPDATED:
Key Details
Property Type Single Family Home
Sub Type Detached
Listing Status Active
Purchase Type For Sale
Square Footage 1,168 sqft
Price per Sqft $744
MLS Listing ID 40777025
Style Bungalow Raised
Bedrooms 4
Full Baths 2
Abv Grd Liv Area 1,592
Year Built 1958
Annual Tax Amount $5,340
Lot Size 0.340 Acres
Acres 0.34
Property Sub-Type Detached
Source Cornerstone
Property Description
Location
Province ON
County Hamilton
Area 51 - Stoney Creek
Zoning R2
Direction Fro Highway 8 in Stoney Creek, Go South on Millen to # 82
Rooms
Other Rooms Shed(s)
Basement Full, Partially Finished, Sump Pump
Main Level Bedrooms 3
Kitchen 1
Interior
Interior Features Central Vacuum
Heating Forced Air, Natural Gas
Cooling Central Air
Fireplace No
Appliance Water Heater Owned, Built-in Microwave, Hot Water Tank Owned
Laundry In Basement
Exterior
Exterior Feature Landscaped, Privacy, Private Entrance, Storage Buildings
Parking Features Attached Garage, Detached Garage, Garage Door Opener, Asphalt, Built-In
Garage Spaces 3.0
Roof Type Other
Porch Patio
Lot Frontage 89.77
Lot Depth 175.0
Garage Yes
Building
Lot Description Urban, Irregular Lot, Ample Parking, Corner Lot, Public Parking, Public Transit
Faces Fro Highway 8 in Stoney Creek, Go South on Millen to # 82
Foundation Concrete Block
Sewer Sewer (Municipal)
Water Municipal
Architectural Style Bungalow Raised
Structure Type Brick Veneer
New Construction No
Others
Senior Community No
Tax ID 173370273
Ownership Freehold/None
Virtual Tour https://unbranded.youriguide.com/82_millen_rd_hamilton_on/







