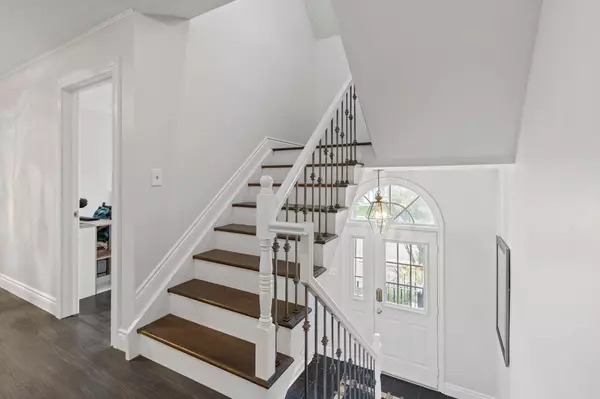
1140 Millwood AVE Brockville, ON K6V 6Z6
3 Beds
3 Baths
UPDATED:
Key Details
Property Type Townhouse
Sub Type Att/Row/Townhouse
Listing Status Active
Purchase Type For Sale
Approx. Sqft 2000-2500
Subdivision 810 - Brockville
MLS Listing ID X12455739
Style 3-Storey
Bedrooms 3
Annual Tax Amount $3,568
Tax Year 2024
Property Sub-Type Att/Row/Townhouse
Property Description
Location
Province ON
County Leeds And Grenville
Community 810 - Brockville
Area Leeds And Grenville
Rooms
Family Room Yes
Basement Finished with Walk-Out
Kitchen 1
Interior
Interior Features Primary Bedroom - Main Floor
Cooling Central Air
Fireplaces Type Natural Gas, Living Room, Rec Room
Fireplace Yes
Heat Source Gas
Exterior
Parking Features Inside Entry, Private
Garage Spaces 1.0
Pool None
Roof Type Asphalt Shingle
Lot Frontage 20.0
Lot Depth 100.49
Total Parking Spaces 3
Building
Building Age 31-50
Unit Features Level,Rec./Commun.Centre,Public Transit,School,Park
Foundation Concrete
Others
Virtual Tour https://amo360.aryeo.com/sites/aajzvmb/unbranded







