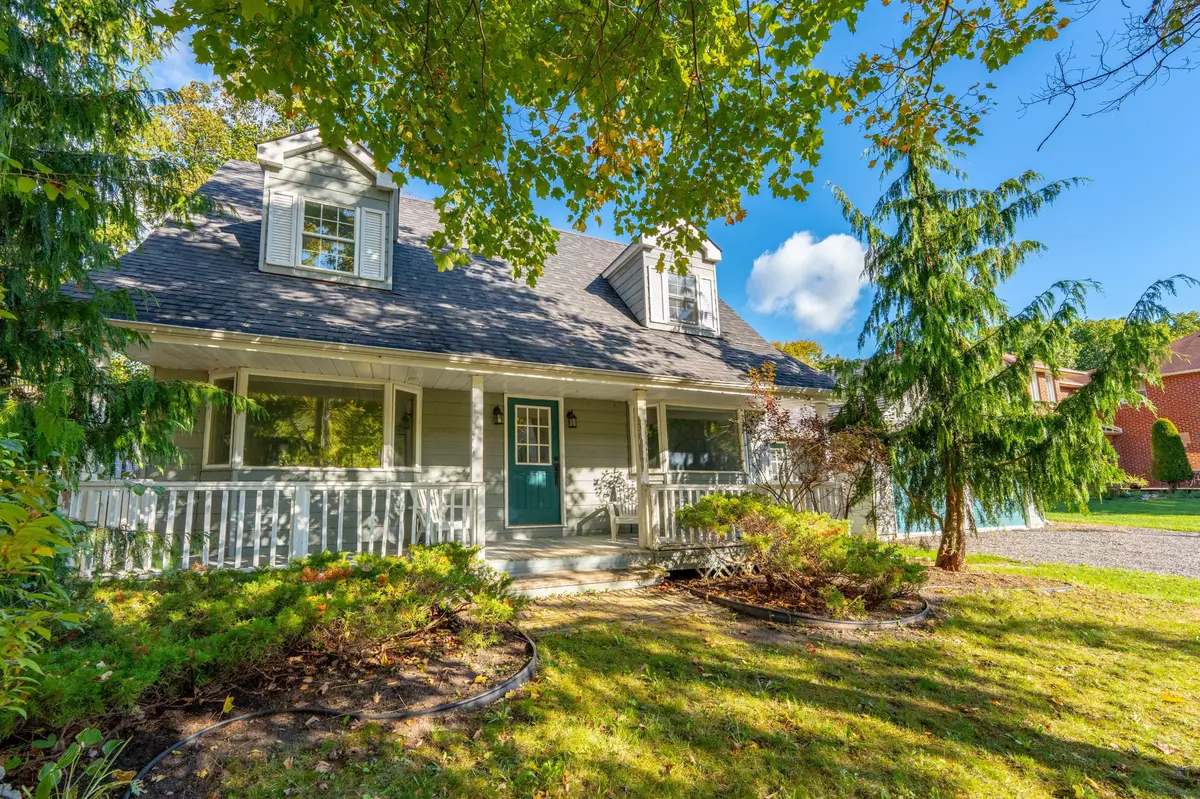REQUEST A TOUR If you would like to see this home without being there in person, select the "Virtual Tour" option and your agent will contact you to discuss available opportunities.
In-PersonVirtual Tour

$ 899,000
Est. payment /mo
New
66 Twyn Rivers DR Pickering, ON L1V 6L1
3 Beds
3 Baths
UPDATED:
Key Details
Property Type Single Family Home
Sub Type Detached
Listing Status Active
Purchase Type For Sale
Approx. Sqft 1500-2000
Subdivision Rougemount
MLS Listing ID E12453822
Style 1 1/2 Storey
Bedrooms 3
Annual Tax Amount $8,579
Tax Year 2025
Property Sub-Type Detached
Property Description
Welcome To This Charming Farmhouse Nestled On A Large, Level Lot Surrounded By Mature Trees And Timeless Character. Set In One Of The Areas Most Prestigious Neighbourhoods, This Property Offers The Perfect Blend Of Tranquility And Potential. A Covered Porch Stretches Gracefully Across The Front, Creating A Warm And Inviting First Impression. The Home Exudes Personality, Featuring Classic Architectural Details, Bright Living Spaces, And Natural Light Throughout. With Four Convenient Entrances And A Spacious Two-Car Garage, Functionality Meets Charm At Every Turn. The Expansive Lot Provides Endless Opportunities For Gardening, Entertaining, Or Future Enhancements. Whether You Envision Restoring Its Original Charm Or Adding Your Own Modern Touches, This Property Is A Rare Find Full Of Character, Comfort, And Promise In A Highly Sought-After Community.
Location
Province ON
County Durham
Community Rougemount
Area Durham
Rooms
Family Room No
Basement Full, Unfinished
Kitchen 1
Interior
Interior Features Central Vacuum
Cooling None
Fireplace No
Heat Source Gas
Exterior
Exterior Feature Deck, Patio, Privacy, Porch
Garage Spaces 2.0
Pool Decommissioned
Roof Type Asphalt Shingle
Topography Flat
Lot Frontage 130.14
Lot Depth 222.26
Total Parking Spaces 8
Building
Unit Features Part Cleared,School
Foundation Unknown
Listed by CENTURY 21 PERCY FULTON LTD.







