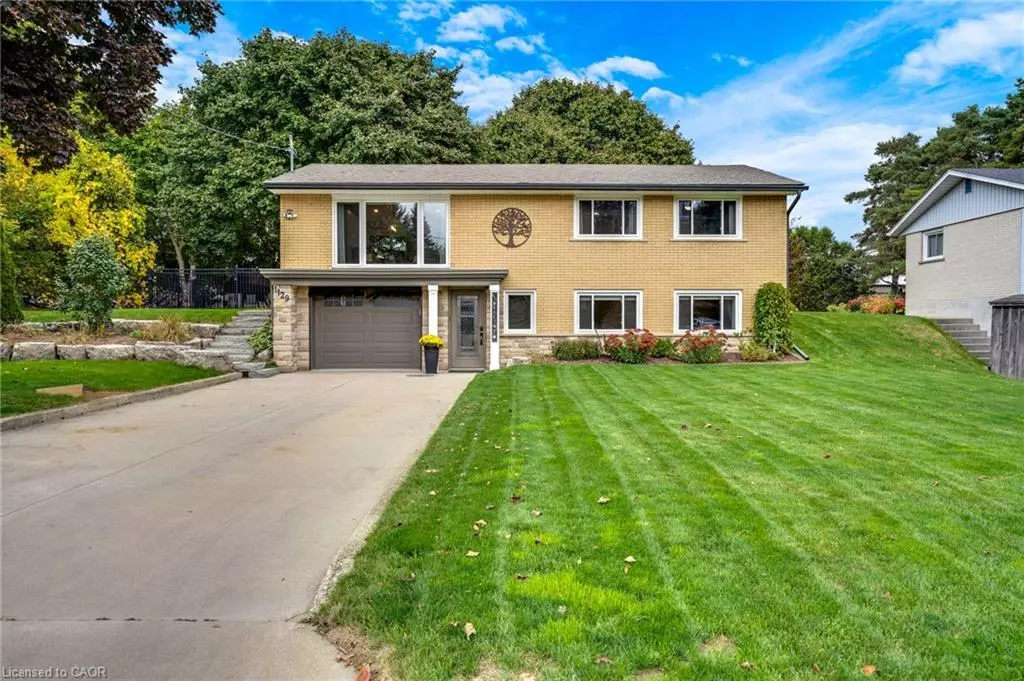
1129 Church Street St. Clements, ON N0B 2M0
3 Beds
2 Baths
1,137 SqFt
Open House
Sat Oct 11, 1:00pm - 3:00pm
Sun Oct 12, 2:00pm - 4:00pm
UPDATED:
Key Details
Property Type Single Family Home
Sub Type Detached
Listing Status Active
Purchase Type For Sale
Square Footage 1,137 sqft
Price per Sqft $703
MLS Listing ID 40777341
Style Bungalow Raised
Bedrooms 3
Full Baths 2
Abv Grd Liv Area 1,830
Year Built 1964
Annual Tax Amount $4,240
Property Sub-Type Detached
Source Cornerstone
Property Description
Location
Province ON
County Waterloo
Area 5 - Woolwich And Wellesley Township
Zoning SR
Direction LOBSINGER LINE TO CHARLES LEFT ONTO CHURCH
Rooms
Other Rooms Gazebo, Shed(s), Storage
Basement Full, Finished
Main Level Bedrooms 3
Kitchen 1
Interior
Interior Features Auto Garage Door Remote(s), Built-In Appliances, Ceiling Fan(s), In-law Capability
Heating Forced Air, Natural Gas
Cooling Central Air
Fireplaces Number 1
Fireplaces Type Electric
Fireplace Yes
Window Features Window Coverings
Appliance Water Heater Owned, Water Softener, Built-in Microwave, Dishwasher, Dryer, Gas Stove, Hot Water Tank Owned, Refrigerator, Washer
Laundry In-Suite
Exterior
Parking Features Attached Garage, Garage Door Opener, Concrete
Garage Spaces 1.0
Fence Full
Roof Type Asphalt Shing
Lot Frontage 75.0
Lot Depth 200.0
Garage Yes
Building
Lot Description Urban, Rectangular, Cul-De-Sac, Library, Park, Place of Worship, Playground Nearby, Quiet Area, Schools
Faces LOBSINGER LINE TO CHARLES LEFT ONTO CHURCH
Sewer Septic Tank
Water Municipal
Architectural Style Bungalow Raised
Structure Type Brick,Stone
New Construction No
Others
Senior Community No
Tax ID 221640169
Ownership Freehold/None
Virtual Tour https://youriguide.com/vhhzg_1129_church_st_st_clements_on/







