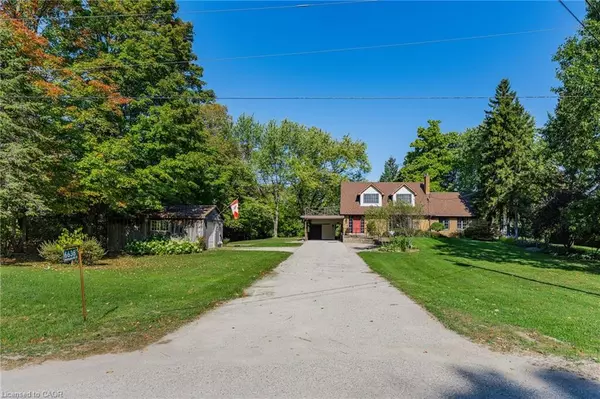
6638 Wellington 34 Road Puslinch, ON N3C 2V4
5 Beds
3 Baths
2,201 SqFt
Open House
Sun Oct 12, 11:00am - 1:00pm
UPDATED:
Key Details
Property Type Single Family Home
Sub Type Detached
Listing Status Active
Purchase Type For Sale
Square Footage 2,201 sqft
Price per Sqft $545
MLS Listing ID 40776528
Style Two Story
Bedrooms 5
Full Baths 1
Half Baths 2
Abv Grd Liv Area 2,201
Year Built 1969
Annual Tax Amount $6,433
Property Sub-Type Detached
Source Cornerstone
Property Description
Step inside the inviting foyer and be greeted by a spacious dining room featuring a functioning wood-burning fireplace — the perfect spot for family dinners and large gatherings. The dining room flows seamlessly into the open-concept kitchen and family room, where patio doors open to a deck overlooking the expansive backyard, ideal for entertaining or simply enjoying the outdoors. The family room extends into an additional living space that was thoughtfully added on, creating a cozy retreat with large windows, a propane fireplace, and direct access to the backyard. This bright and comfortable area is perfect for family movie nights or quiet evenings by the fire. Upstairs, you'll find four spacious bedrooms and a large washroom featuring a stand-up shower and a separate tub, perfect for unwinding after a long day. The basement features a large rec room — ideal for a games area, home gym, or media space — along with an additional bedroom and a large utility room that could easily be used as a workshop or extra storage area. You'll also find a spacious laundry room and ample storage throughout, making this level as functional as it is versatile. Outside, the 1.5-acre lot provides endless possibilities — whether you dream of gardening, outdoor recreation, or creating your own private oasis. The large detached garage offers even more flexibility, with plenty of room for vehicles, storage, or use as a workshop for hobbyists or DIY enthusiasts. Need more storage? There are 3 more large sheds throughout the property for all of your storage needs. Lovingly maintained by the original owners, this property is a rare find offering both warmth and opportunity. Book your showing today to experience all that this special home has to offer.
Location
Province ON
County Wellington
Area Puslinch
Zoning A
Direction Townline Rd to Wellington Rd 34 OR Hwy 6 to Wellington Rd 34
Rooms
Other Rooms Shed(s)
Basement Full, Partially Finished
Bedroom 2 4
Kitchen 1
Interior
Interior Features Central Vacuum, Ceiling Fan(s)
Heating Geothermal
Cooling Central Air
Fireplaces Number 2
Fireplaces Type Family Room, Insert, Propane, Wood Burning
Fireplace Yes
Window Features Window Coverings
Appliance Water Heater, Water Softener, Built-in Microwave, Dishwasher, Dryer, Freezer, Refrigerator, Stove, Washer
Laundry In Basement
Exterior
Parking Features Detached Garage
Garage Spaces 2.0
Utilities Available Propane
View Y/N true
View Trees/Woods
Roof Type Asphalt Shing
Porch Deck
Lot Frontage 162.0
Lot Depth 413.03
Garage Yes
Building
Lot Description Rural, Schools, Shopping Nearby, Trails
Faces Townline Rd to Wellington Rd 34 OR Hwy 6 to Wellington Rd 34
Foundation Poured Concrete
Sewer Septic Tank
Water Drilled Well
Architectural Style Two Story
Structure Type Brick Veneer,Vinyl Siding
New Construction No
Others
Senior Community No
Tax ID 712100042
Ownership Freehold/None
Virtual Tour https://youriguide.com/6638_wellington_county_rd_34_cambridge_on/







