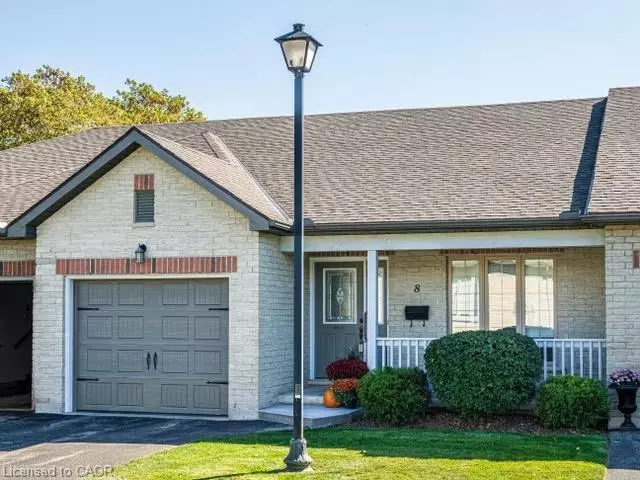
409 Queen Street S #8 Simcoe, ON N3Y 0A1
2 Beds
2 Baths
1,116 SqFt
UPDATED:
Key Details
Property Type Townhouse
Sub Type Row/Townhouse
Listing Status Active
Purchase Type For Sale
Square Footage 1,116 sqft
Price per Sqft $448
MLS Listing ID 40775953
Style Bungalow
Bedrooms 2
Full Baths 2
HOA Fees $543/mo
HOA Y/N Yes
Abv Grd Liv Area 1,766
Year Built 2006
Annual Tax Amount $4,119
Property Sub-Type Row/Townhouse
Source Cornerstone
Property Description
Welcome home to this well maintained 2-bedroom, 2-bath condo tucked away in a quiet, well-cared-for complex. Offering a bright and functional layout, this home makes everyday living both comfortable and convenient. On the main floor, you'll find a spacious primary bedroom with3 pc ensuite privilege bath & laundry , an eat-in kitchen, and a sun-filled living and dining area. Step directly from your living room onto a private deck with views of green space, walking trails, and a tranquil pond—it feels like your own backyard retreat. A convenient inside access to the single-car garage completes the main level. The finished lower level offers a large family room with a cozy gas fireplace & opens through french doors to a walk-out patio. A bright second bedroom, 4-piece bathroom, and generous storage space provide comfort and flexibility for guests, hobbies, or a home office. Immediate possession available, you can move right in and begin enjoying a low-maintenance lifestyle.
Location
Province ON
County Norfolk
Area Town Of Simcoe
Zoning R4
Direction Norfolk St S to Evergreen Hill Rd to Queen
Rooms
Basement Full, Partially Finished
Main Level Bedrooms 1
Kitchen 2
Interior
Interior Features Central Vacuum
Heating Forced Air, Natural Gas
Cooling Central Air
Fireplaces Type Gas
Fireplace Yes
Window Features Window Coverings
Appliance Water Heater Owned, Water Softener, Dishwasher, Dryer, Hot Water Tank Owned, Microwave, Refrigerator, Stove, Washer
Laundry Main Level
Exterior
Parking Features Attached Garage
Garage Spaces 1.0
Roof Type Shingle
Porch Open
Garage Yes
Building
Lot Description Urban, City Lot, Near Golf Course, Hospital, Landscaped, Library, Park, Quiet Area, Rec./Community Centre, Schools, Shopping Nearby, Trails
Faces Norfolk St S to Evergreen Hill Rd to Queen
Sewer Sewer (Municipal)
Water Municipal-Metered
Architectural Style Bungalow
Structure Type Brick
New Construction No
Others
HOA Fee Include Insurance,Common Elements,Maintenance Grounds,Property Management Fees,Roof,Snow Removal,Windows
Senior Community No
Tax ID 508220008
Ownership Condominium
Virtual Tour https://www.propertypanorama.com/instaview/itso/40775953







