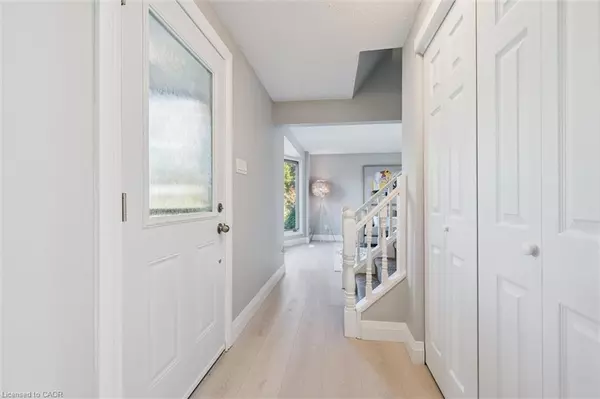
31 Parkland Crescent Kitchener, ON N2N 1R5
4 Beds
3 Baths
1,463 SqFt
Open House
Sat Oct 11, 2:00pm - 4:00pm
Sun Oct 12, 2:00pm - 4:00pm
UPDATED:
Key Details
Property Type Single Family Home
Sub Type Detached
Listing Status Active
Purchase Type For Sale
Square Footage 1,463 sqft
Price per Sqft $457
MLS Listing ID 40776004
Style Two Story
Bedrooms 4
Full Baths 2
Half Baths 1
Abv Grd Liv Area 1,913
Annual Tax Amount $4,002
Property Sub-Type Detached
Source Cornerstone
Property Description
Location
Province ON
County Waterloo
Area 3 - Kitchener West
Zoning R2C
Direction MCGARRY TO WESTHEIGHTS TO DRIFTWOOD TO PARKLAND
Rooms
Other Rooms Shed(s)
Basement Full, Finished
Bedroom 2 3
Kitchen 1
Interior
Heating Forced Air
Cooling Central Air
Fireplace No
Appliance Water Heater, Water Softener, Dishwasher, Dryer, Microwave, Refrigerator, Stove, Washer
Laundry In Basement
Exterior
Parking Features Attached Garage, Asphalt
Garage Spaces 1.0
Fence Full
Roof Type Asphalt Shing
Porch Patio
Lot Frontage 40.29
Lot Depth 105.22
Garage Yes
Building
Lot Description Urban, Dog Park, Hospital, Library, Major Highway, Open Spaces, Park, Place of Worship, Playground Nearby, Public Parking, Public Transit, Quiet Area, Rec./Community Centre, School Bus Route, Schools, Shopping Nearby, Trails
Faces MCGARRY TO WESTHEIGHTS TO DRIFTWOOD TO PARKLAND
Foundation Poured Concrete
Sewer Sewer (Municipal)
Water Municipal
Architectural Style Two Story
Structure Type Brick,Vinyl Siding
New Construction No
Schools
Elementary Schools Driftwood Park Public/St Mark Catholic
High Schools Forest Heights Collegiate
Others
Senior Community No
Tax ID 224640256
Ownership Freehold/None
Virtual Tour https://media.visualadvantage.ca/31-Parkland-Crescent/idx







