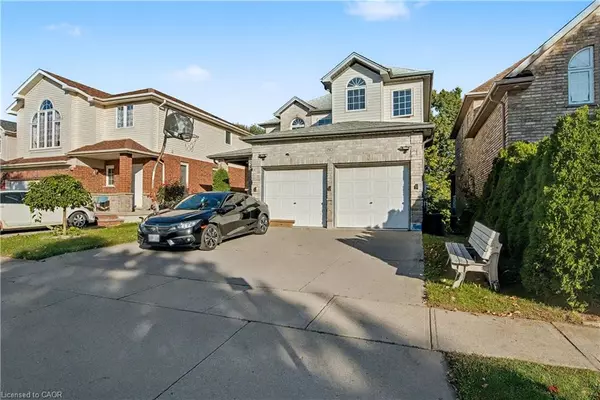
180 Lena Crescent #Bsmnt Cambridge, ON N1R 8P6
1 Bed
1 Bath
1,700 SqFt
UPDATED:
Key Details
Property Type Single Family Home
Sub Type Detached
Listing Status Active
Purchase Type For Rent
Square Footage 1,700 sqft
MLS Listing ID 40774684
Style Two Story
Bedrooms 1
Full Baths 1
Abv Grd Liv Area 2,100
Property Sub-Type Detached
Source Cornerstone
Property Description
Features include:
1 large bedroom with ample closet space
Full 3-piece bathroom
Plenty of natural light with large above-grade windows
A private patio area that overlooks trees and green space
Parking available for 1 vehicle
Close to shopping, schools, parks, and public transit, this apartment is ideal for a single professional or couple. ABSOLUTLY No smoking, NO PETS. LANDLORD HAS MAJOR ALLERGIES
Available immediately. You only pay for your internet and insurance
Location
Province ON
County Waterloo
Area 13 - Galt North
Zoning RM4
Direction south on Franklin. right on Bishop n to left on conestoga Blvd. Left on Lena Cres. House will be on the left.
Rooms
Basement Separate Entrance, Walk-Out Access, Full, Finished
Kitchen 1
Interior
Interior Features High Speed Internet, Air Exchanger
Heating Forced Air, Natural Gas
Cooling Central Air
Fireplace No
Window Features Window Coverings
Appliance Water Softener, Refrigerator, Stove
Laundry None
Exterior
Exterior Feature Backs on Greenbelt, Private Entrance
Parking Features Concrete
Utilities Available Electricity Connected, Garbage/Sanitary Collection, Natural Gas Connected, Recycling Pickup, Street Lights, Underground Utilities
View Y/N true
View Forest, Trees/Woods
Roof Type Asphalt Shing
Porch Patio
Lot Frontage 39.37
Lot Depth 143.65
Garage No
Building
Lot Description Cul-De-Sac, Greenbelt, Highway Access, Major Highway, Park, Place of Worship, Playground Nearby, Public Transit, Quiet Area, Rec./Community Centre, Schools, Shopping Nearby
Faces south on Franklin. right on Bishop n to left on conestoga Blvd. Left on Lena Cres. House will be on the left.
Foundation Poured Concrete
Sewer Sewer (Municipal)
Water Municipal-Metered
Architectural Style Two Story
Structure Type Brick Veneer,Vinyl Siding
New Construction No
Others
Senior Community No
Tax ID 037940659
Ownership Freehold/None
Virtual Tour https://unbranded.iguidephotos.com/180_lena_crescent_cambridge_on/







