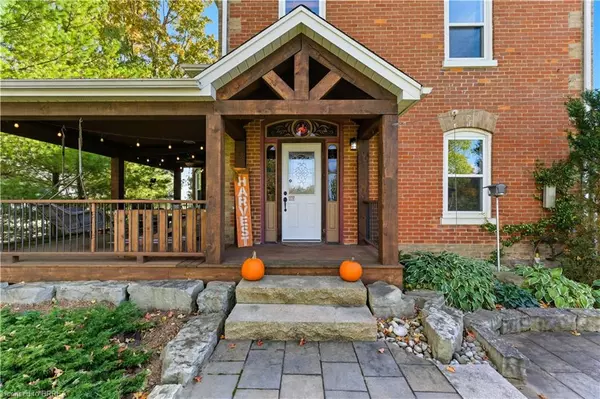
286 #5 Highway St. George, ON N0E 1N0
4 Beds
3 Baths
3,125 SqFt
UPDATED:
Key Details
Property Type Single Family Home
Sub Type Detached
Listing Status Active
Purchase Type For Sale
Square Footage 3,125 sqft
Price per Sqft $560
MLS Listing ID 40776039
Style Two Story
Bedrooms 4
Full Baths 2
Half Baths 1
Abv Grd Liv Area 3,125
Year Built 1930
Annual Tax Amount $6,713
Lot Size 0.749 Acres
Acres 0.749
Property Sub-Type Detached
Source Brantford
Property Description
Imagine cozy evenings gathered in one of the two inviting living spaces, each anchored by a gas fireplace. In the heart of the home, the brand-new white kitchen with quartz counters (2024) and updated main floor flooring creates the perfect backdrop for family meals and entertaining.
The oversized attached 2-car garage (23'6" x 27') keeps daily life convenient, while the detached shop (28'9" x 31'9") opens up endless possibilities—whether it's a hobby space, workshop, or home-based business. Outside, the expansive covered porch is ideal for summer evenings watching the kids play in the yard, while the private main floor primary suite offers a peaceful retreat with direct access to the outdoors and hot tub.
Practical updates—including modern mechanicals and a newly paved driveway (2023) with parking for 20+ vehicles—make this home as functional as it is beautiful.
Located just minutes from the shops, schools, and restaurants of St. George, and offering a quick commute to Brantford, Cambridge, and Hwy 403, this one-of-a-kind property is a place where family memories are made and cherished for years to come.
Location
Province ON
County Brant County
Area 2110 - Ne Rural
Zoning SR
Direction HYW #5 WEST JUST WEST OF ST GEORGE
Rooms
Other Rooms Workshop
Basement Full, Unfinished
Main Level Bedrooms 1
Bedroom 2 3
Kitchen 1
Interior
Interior Features High Speed Internet, Auto Garage Door Remote(s)
Heating Forced Air, Natural Gas
Cooling Central Air
Fireplaces Number 2
Fireplaces Type Gas
Fireplace Yes
Window Features Window Coverings
Appliance Bar Fridge, Dishwasher, Dryer, Refrigerator, Satellite Dish, Stove, Washer
Laundry Main Level
Exterior
Exterior Feature Landscaped
Parking Features Attached Garage, Detached Garage, Garage Door Opener, Asphalt
Garage Spaces 4.0
Roof Type Asphalt Shing
Porch Deck
Lot Frontage 107.51
Lot Depth 302.84
Garage Yes
Building
Lot Description Rural, Rectangular, Ample Parking, Schools, Shopping Nearby, Visual Exposure
Faces HYW #5 WEST JUST WEST OF ST GEORGE
Foundation Stone
Sewer Septic Tank
Water Drilled Well
Architectural Style Two Story
Structure Type Brick,Wood Siding,Other
New Construction No
Others
Senior Community No
Tax ID 320360453
Ownership Freehold/None
Virtual Tour https://youtu.be/W5DlnLR5UWM







