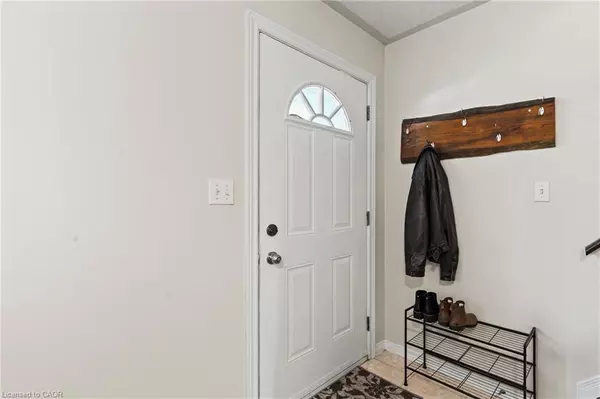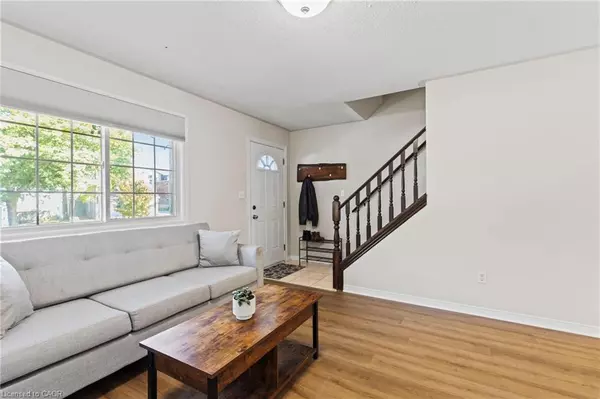
74 Grand River Avenue Brantford, ON N3T 4X4
2 Beds
2 Baths
1,018 SqFt
UPDATED:
Key Details
Property Type Townhouse
Sub Type Row/Townhouse
Listing Status Active
Purchase Type For Sale
Square Footage 1,018 sqft
Price per Sqft $491
MLS Listing ID 40775964
Style Two Story
Bedrooms 2
Full Baths 1
Half Baths 1
Abv Grd Liv Area 1,018
Annual Tax Amount $3,227
Property Sub-Type Row/Townhouse
Source Cornerstone
Property Description
Step inside and be greeted by a welcoming foyer that leads to a sun-filled family room — ideal for cozy movie nights or casual entertaining. The eat-in kitchen features stainless steel appliances (stove, fridge, microwave & washer/dryer all 2015, brand-new dishwasher 2024) and overlooks a charming dinette area, making everyday living easy and comfortable.
Upstairs, you'll find two well-sized bedrooms, including a generous primary bedroom with excellent closet space, and a bright 4-piece bath. The convenient main-floor powder room and in-suite laundry add function and practicality.
Outside, enjoy your own fully fenced backyard with a spacious deck — perfect for barbecues, gardening, or simply relaxing. The double-car private driveway fits two cars with ease.
Recent updates give peace of mind, including a newer A/C (2016). The home is set in an urban, family-friendly area near schools, parks, transit, and the scenic Grand River trails — perfect for weekend walks or cycling.
Location
Province ON
County Brantford
Area 2028 - Henderson/Holmedale
Zoning RC, OS1
Direction Brant Avenue/ Lorne Crescent/ Jarvis Street
Rooms
Basement Full, Unfinished
Bedroom 2 2
Kitchen 1
Interior
Interior Features Other
Heating Forced Air
Cooling Central Air
Fireplace No
Appliance Dishwasher, Dryer, Refrigerator, Stove, Washer
Laundry In-Suite
Exterior
Parking Features Asphalt
Roof Type Asphalt Shing
Porch Porch
Lot Frontage 19.69
Lot Depth 156.1
Garage No
Building
Lot Description Urban, School Bus Route, Schools, Other
Faces Brant Avenue/ Lorne Crescent/ Jarvis Street
Sewer Sewer (Municipal)
Water Municipal
Architectural Style Two Story
Structure Type Aluminum Siding,Brick,Stone
New Construction No
Others
Senior Community No
Tax ID 322800090
Ownership Freehold/None
Virtual Tour https://view.wayziemedia.com/74_grand_river_ave-990







