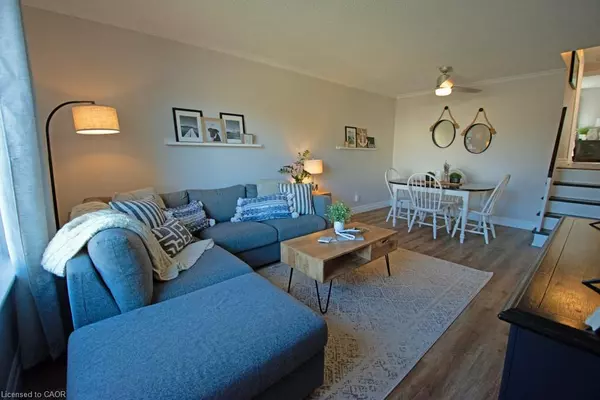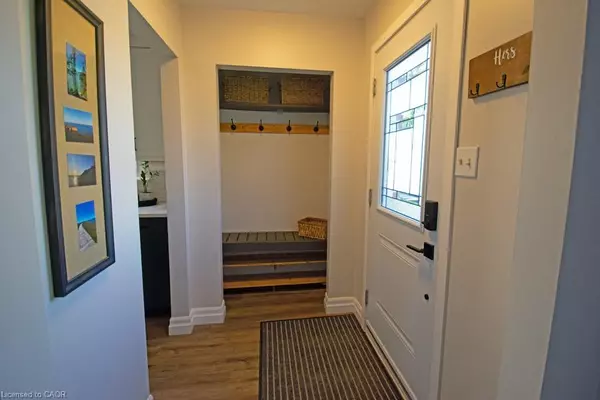
7 Gaitwin Street Brantford, ON N3P 1A9
3 Beds
2 Baths
952 SqFt
UPDATED:
Key Details
Property Type Single Family Home
Sub Type Detached
Listing Status Active
Purchase Type For Sale
Square Footage 952 sqft
Price per Sqft $682
MLS Listing ID 40775636
Style Backsplit
Bedrooms 3
Full Baths 1
Half Baths 1
Abv Grd Liv Area 1,477
Annual Tax Amount $3,549
Property Sub-Type Detached
Source Cornerstone
Property Description
Step inside to discover new flooring and fresh paint throughout, creating a bright, spacious, and modern feel. The front foyer opens into a stunning new kitchen (2023), complete with quartz countertops, high-end appliances, and walkout access to the fully fenced backyard. A generous living and dining room makes entertaining a breeze.
Upstairs, you'll find three comfortable bedrooms and a beautifully updated contemporary 4-piece bath. The lower level features a large family room with fireplace, a handy 2-piece bath, and potential for a 4th bedroom or home office.
The backyard is designed for year-round fun and relaxation, offering a deck, fire pit, and hot tub with privacy gazebo.
Major updates include furnace, A/C, tankless hot water heater, and water softener (2020). Storage is not a problem with a huge crawl space put everything away!
This home checks all the boxes- style, comfort, and convenience.
Location
Province ON
County Brantford
Area 2018 - Lynden Hills
Zoning R1C
Direction Brantwood Park to Hallmark
Rooms
Basement Full, Finished, Sump Pump
Bedroom 2 3
Kitchen 1
Interior
Interior Features Auto Garage Door Remote(s)
Heating Forced Air, Natural Gas
Cooling Central Air
Fireplace No
Appliance Water Heater Owned, Built-in Microwave, Dishwasher, Dryer, Hot Water Tank Owned, Refrigerator, Stove, Washer
Exterior
Parking Features Attached Garage, Garage Door Opener
Garage Spaces 1.0
Roof Type Asphalt Shing
Lot Frontage 40.0
Garage Yes
Building
Lot Description Urban, Highway Access, Major Highway, Park, Playground Nearby, Schools, Shopping Nearby
Faces Brantwood Park to Hallmark
Sewer Sewer (Municipal)
Water Municipal
Architectural Style Backsplit
Structure Type Brick
New Construction No
Others
Senior Community No
Tax ID 321900058
Ownership Freehold/None
Virtual Tour https://youriguide.com/7_gaitwin_st_brantford_on/







