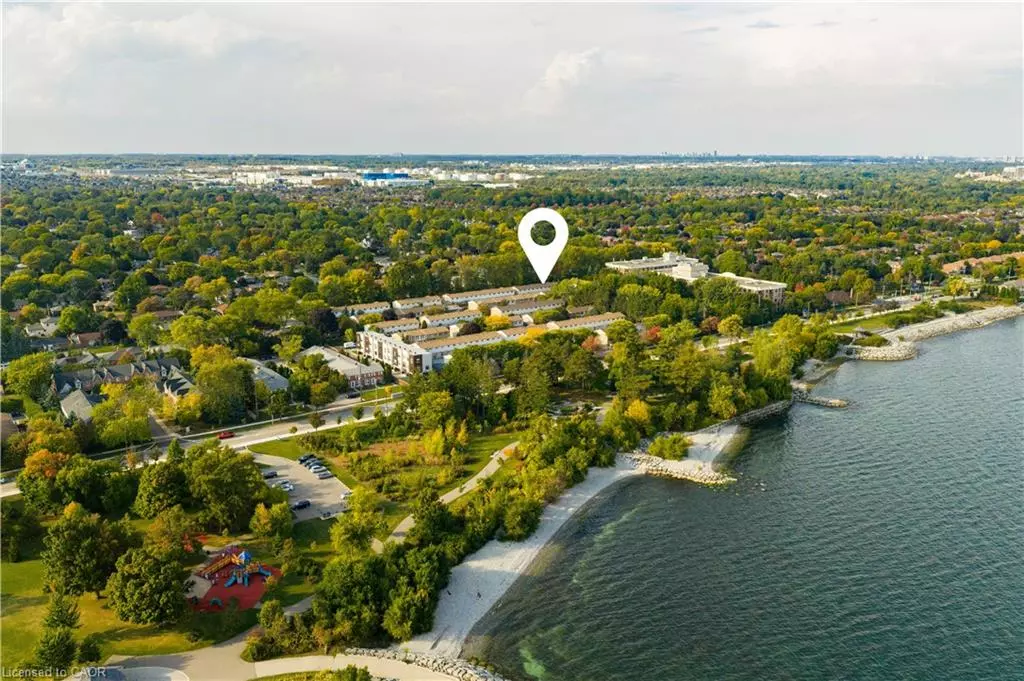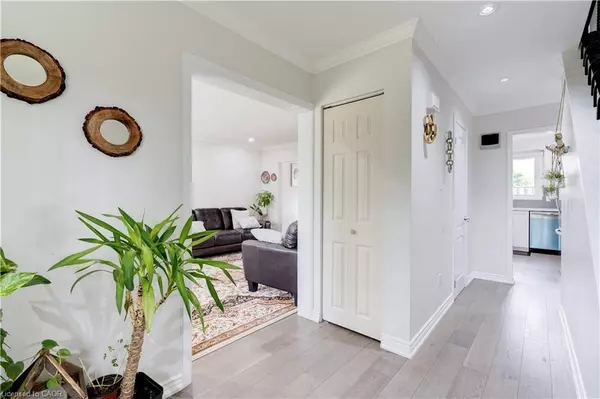
5475 Lakeshore Road #19 Burlington, ON L7L 1E1
3 Beds
3 Baths
1,366 SqFt
UPDATED:
Key Details
Property Type Townhouse
Sub Type Row/Townhouse
Listing Status Active
Purchase Type For Sale
Square Footage 1,366 sqft
Price per Sqft $574
MLS Listing ID 40774811
Style Two Story
Bedrooms 3
Full Baths 2
Half Baths 1
HOA Fees $716/mo
HOA Y/N Yes
Abv Grd Liv Area 2,024
Annual Tax Amount $3,325
Property Sub-Type Row/Townhouse
Source Cornerstone
Property Description
Two underground parking spots with direct access provide ease and security, while the unbeatable location places you steps from the lake, moments to vibrant downtown Burlington, top-rated schools, Mapleview Mall, major highways, and world-class hospitals. A rare find blending lifestyle and value.
Location
Province ON
County Halton
Area 33 - Burlington
Zoning RM2
Direction Lakeshore Road / Burloak Dr.
Rooms
Other Rooms None
Basement Full, Finished
Bedroom 2 3
Kitchen 1
Interior
Interior Features None
Heating Forced Air
Cooling Central Air
Fireplace No
Window Features Window Coverings
Appliance Dishwasher, Dryer, Refrigerator, Stove, Washer
Laundry In Basement
Exterior
Parking Features Assigned
Garage Spaces 2.0
Pool Outdoor Pool
Waterfront Description Lake/Pond
Roof Type Asphalt Shing
Handicap Access None
Porch Patio
Garage Yes
Building
Lot Description Urban, Ample Parking, City Lot, Highway Access, Hospital, Major Highway, Park, Playground Nearby, Public Transit, Schools, Shopping Nearby, Trails
Faces Lakeshore Road / Burloak Dr.
Sewer Sewer (Municipal)
Water Municipal
Architectural Style Two Story
Structure Type Aluminum Siding,Brick
New Construction No
Schools
Elementary Schools St. Patricks Elementary, Mohawk Gardens Elementary.
High Schools Assumption Catholic Secondary, Nelson Secondary School.
Others
HOA Fee Include Insurance,Building Maintenance,Common Elements,Maintenance Grounds,Water
Senior Community No
Tax ID 079470019
Ownership Condominium
Virtual Tour https://unbranded.youriguide.com/19_5475_lakeshore_rd_burlington_on/







