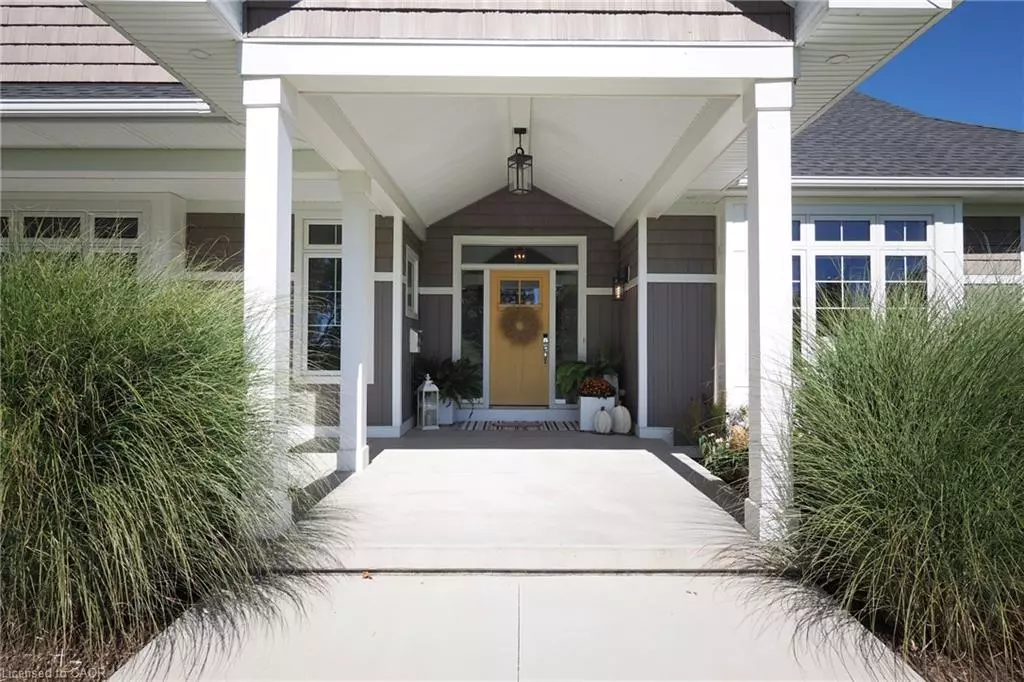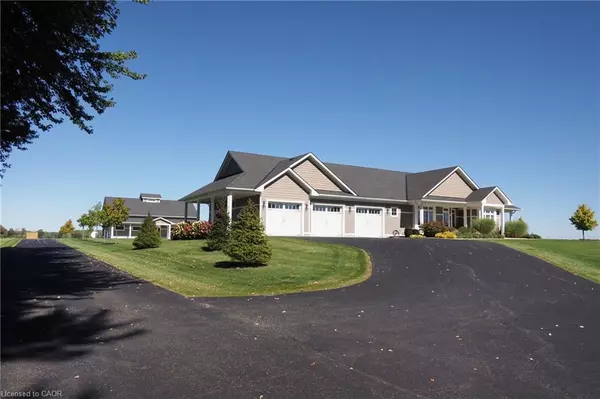
5434 7 Line Line Harriston, ON N0G 1Z0
3 Beds
3 Baths
3,499 SqFt
UPDATED:
Key Details
Property Type Single Family Home
Sub Type Detached
Listing Status Active
Purchase Type For Sale
Square Footage 3,499 sqft
Price per Sqft $654
MLS Listing ID 40774672
Style Bungalow
Bedrooms 3
Full Baths 2
Half Baths 1
Abv Grd Liv Area 4,418
Year Built 2019
Annual Tax Amount $10,105
Lot Size 2.500 Acres
Acres 2.5
Property Sub-Type Detached
Source Cornerstone
Property Description
Location
Province ON
County Wellington
Area Minto
Zoning A
Direction From Harriston: South on Highway 23 towards Palmerston. First right on 7 Line. Cross School Road 7. Turn right into first driveway.
Rooms
Other Rooms Workshop
Basement Separate Entrance, Walk-Up Access, Full, Finished, Sump Pump
Main Level Bedrooms 1
Kitchen 1
Interior
Interior Features High Speed Internet, Air Exchanger, Auto Garage Door Remote(s), Built-In Appliances, Ceiling Fan(s), Central Vacuum Roughed-in, Floor Drains, In-law Capability, Separate Heating Controls, Sewage Pump, Solar Tube(s), Upgraded Insulation
Heating Forced Air-Propane, Radiant Floor
Cooling Central Air
Fireplaces Type Propane
Fireplace Yes
Appliance Oven, Water Heater Owned, Water Softener, Built-in Microwave, Dishwasher, Dryer, Hot Water Tank Owned, Refrigerator
Laundry Main Level
Exterior
Exterior Feature Privacy, Year Round Living
Parking Features Detached Garage, Garage Door Opener
Garage Spaces 4.0
Utilities Available Electricity Connected, Phone Connected, Propane
View Y/N true
View Clear, Meadow, Panoramic, Pasture
Roof Type Asphalt Shing
Handicap Access Hallway Widths 42\" or More
Porch Deck, Porch
Lot Frontage 150.14
Lot Depth 726.69
Garage Yes
Building
Lot Description Rural, Rectangular, Ample Parking, Business Centre, City Lot, Hospital, Landscaped, Library, Major Anchor, Open Spaces, Place of Worship
Faces From Harriston: South on Highway 23 towards Palmerston. First right on 7 Line. Cross School Road 7. Turn right into first driveway.
Foundation Poured Concrete
Sewer Septic Tank, Septic Approved
Water Drilled Well
Architectural Style Bungalow
Structure Type Vinyl Siding
New Construction No
Schools
Elementary Schools Minto Clifford Public School
High Schools Norwell District Secondary School
Others
Senior Community No
Tax ID 710060023
Ownership Freehold/None







