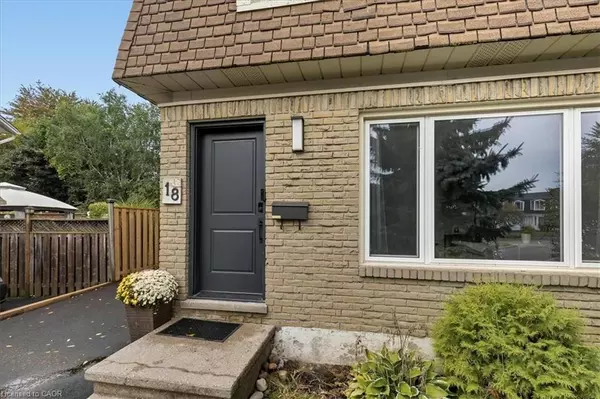
18 Berwick Place Kitchener, ON N2A 2R7
3 Beds
2 Baths
1,154 SqFt
Open House
Sat Oct 11, 2:00pm - 4:00pm
UPDATED:
Key Details
Property Type Single Family Home
Sub Type Single Family Residence
Listing Status Active
Purchase Type For Sale
Square Footage 1,154 sqft
Price per Sqft $528
MLS Listing ID 40772492
Style Two Story
Bedrooms 3
Full Baths 2
Abv Grd Liv Area 1,466
Year Built 1972
Annual Tax Amount $3,093
Property Sub-Type Single Family Residence
Source Cornerstone
Property Description
Location
Province ON
County Waterloo
Area 2 - Kitchener East
Zoning RES 4
Direction River Road E to Morgan Ave to Berwick Pl
Rooms
Other Rooms Shed(s)
Basement Separate Entrance, Full, Finished
Bedroom 2 3
Kitchen 2
Interior
Interior Features High Speed Internet
Heating Forced Air, Natural Gas
Cooling Central Air
Fireplace No
Window Features Window Coverings
Appliance Water Heater, Dishwasher, Dryer, Stove, Washer
Laundry In Basement
Exterior
Parking Features Asphalt
Fence Full
Utilities Available Cable Connected, Electricity Connected, Natural Gas Connected
Roof Type Asphalt Shing,Flat,Tar/Gravel
Street Surface Paved
Lot Frontage 31.44
Lot Depth 114.53
Garage No
Building
Lot Description Urban, Airport, Cul-De-Sac, Highway Access, Major Highway, Park, Place of Worship, Playground Nearby, Public Transit, Rec./Community Centre, Schools, Shopping Nearby, Skiing
Faces River Road E to Morgan Ave to Berwick Pl
Foundation Poured Concrete
Sewer Sewer (Municipal)
Water Municipal
Architectural Style Two Story
Structure Type Brick
New Construction No
Others
Senior Community No
Tax ID 225590252
Ownership Freehold/None
Virtual Tour https://paulreibelphotography.hd.pics/18-Berwick-Pl







