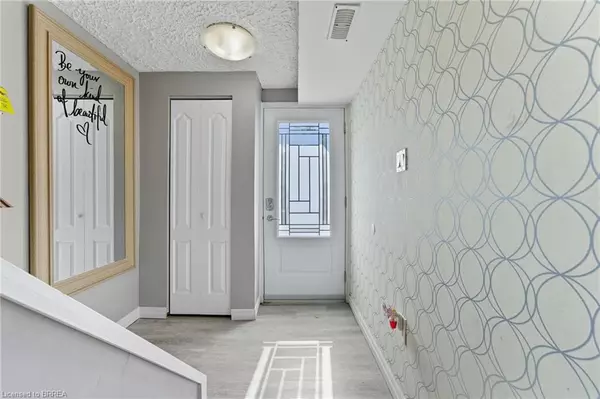
287 Stanley Street #C Brantford, ON N3S 7K3
3 Beds
2 Baths
1,035 SqFt
UPDATED:
Key Details
Property Type Townhouse
Sub Type Row/Townhouse
Listing Status Active
Purchase Type For Sale
Square Footage 1,035 sqft
Price per Sqft $454
MLS Listing ID 40769100
Style 3 Storey
Bedrooms 3
Full Baths 1
Half Baths 1
HOA Fees $310/mo
HOA Y/N Yes
Abv Grd Liv Area 1,426
Annual Tax Amount $2,058
Property Sub-Type Row/Townhouse
Source Brantford
Property Description
The 2nd floor offers an open-concept layout with a bright living and dining area, updated kitchen, and convenient powder room. On the third floor, you'll find three spacious bedrooms and a full bath with ensuite privilege access, ideal for everyday living or hosting guests.
Additional highlights include parking for one vehicle, a partial garage—half converted into a den for added flexibility—and the benefit of low condo fees in a quiet, low-maintenance community. Close to highways, shopping, restaurants, and schools, this move-in-ready home delivers both lifestyle and location.
Location
Province ON
County Brantford
Area 2049 - Echo Place/Braneida
Zoning IC
Direction Take Wayne Gretzky Parkway to Henry Street turn left onto Stanley Street
Rooms
Basement Full, Partially Finished
Bedroom 3 3
Kitchen 1
Interior
Interior Features None
Heating Forced Air, Natural Gas
Cooling Central Air
Fireplace No
Appliance Dryer, Refrigerator, Stove, Washer
Exterior
Parking Features Attached Garage
Garage Spaces 0.5
Roof Type Asphalt
Porch Terrace
Garage Yes
Building
Lot Description Urban, Public Transit, Quiet Area, Shopping Nearby
Faces Take Wayne Gretzky Parkway to Henry Street turn left onto Stanley Street
Sewer Sewer (Municipal)
Water Municipal-Metered
Architectural Style 3 Storey
Structure Type Brick
New Construction No
Others
HOA Fee Include Insurance,Common Elements,Roof,Snow Removal,Windows
Senior Community No
Tax ID 327110014
Ownership Condominium
Virtual Tour https://youtu.be/ol6szwzr03c







