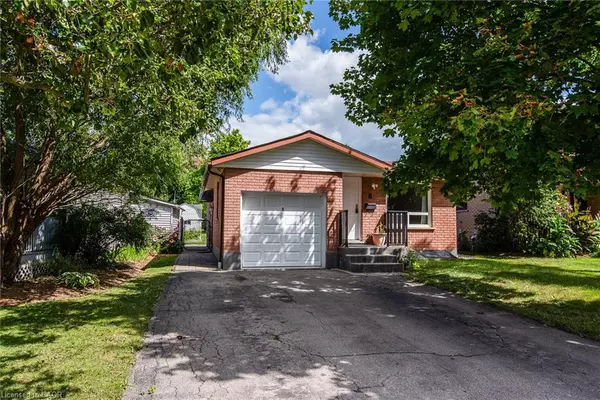
8 Pamela Place Guelph, ON N1H 8C9
3 Beds
2 Baths
1,005 SqFt
UPDATED:
Key Details
Property Type Single Family Home
Sub Type Detached
Listing Status Active
Purchase Type For Sale
Square Footage 1,005 sqft
Price per Sqft $795
MLS Listing ID 40769229
Style Bungalow
Bedrooms 3
Full Baths 2
Abv Grd Liv Area 1,999
Annual Tax Amount $4,738
Property Sub-Type Detached
Source Cornerstone
Property Description
Don't miss this well-cared-for, move-in ready all-brick bungalow featuring an attached garage and a fully finished 1-bedroom basement in-law suite—ideal as a mortgage helper or multi-generational living. Situated on a large lot with 3 sheds, this home offers plenty of storage and outdoor space.
Inside, enjoy an open-concept layout with a renovated kitchen, updated bathroom, refreshed flooring, and ceramic tile in the kitchen. Freshly painted throughout, the home is bright and welcoming. The finished basement with side entrance adds flexibility and value.
Additional features include a single-car garage with a double-wide driveway for up to 4 cars, quiet cul-de-sac setting, and flexible closing options.
A fantastic opportunity for families, first-time buyers, or investors alike.
Location
Province ON
County Wellington
Area City Of Guelph
Zoning R1D
Direction Fife Rd / Pamela Place
Rooms
Other Rooms Shed(s), Storage
Basement Separate Entrance, Full, Finished
Main Level Bedrooms 2
Kitchen 2
Interior
Interior Features Central Vacuum, Auto Garage Door Remote(s)
Heating Forced Air, Natural Gas
Cooling Central Air
Fireplace No
Appliance Water Heater Owned, Dishwasher, Dryer, Gas Stove, Hot Water Tank Owned, Range Hood, Refrigerator, Washer
Laundry Main Level
Exterior
Exterior Feature Landscaped, Private Entrance
Parking Features Attached Garage, Garage Door Opener
Garage Spaces 1.0
Fence Full
Roof Type Asphalt Shing
Porch Patio
Lot Frontage 39.43
Lot Depth 182.8
Garage Yes
Building
Lot Description Urban, Irregular Lot, Highway Access, Park, Place of Worship, Public Transit, Schools
Faces Fife Rd / Pamela Place
Foundation Poured Concrete
Sewer Sewer (Municipal)
Water Municipal-Metered
Architectural Style Bungalow
Structure Type Brick
New Construction No
Others
Senior Community No
Tax ID 712510021
Ownership Freehold/None
Virtual Tour https://unbranded.youriguide.com/8_pamela_pl_guelph_on/







