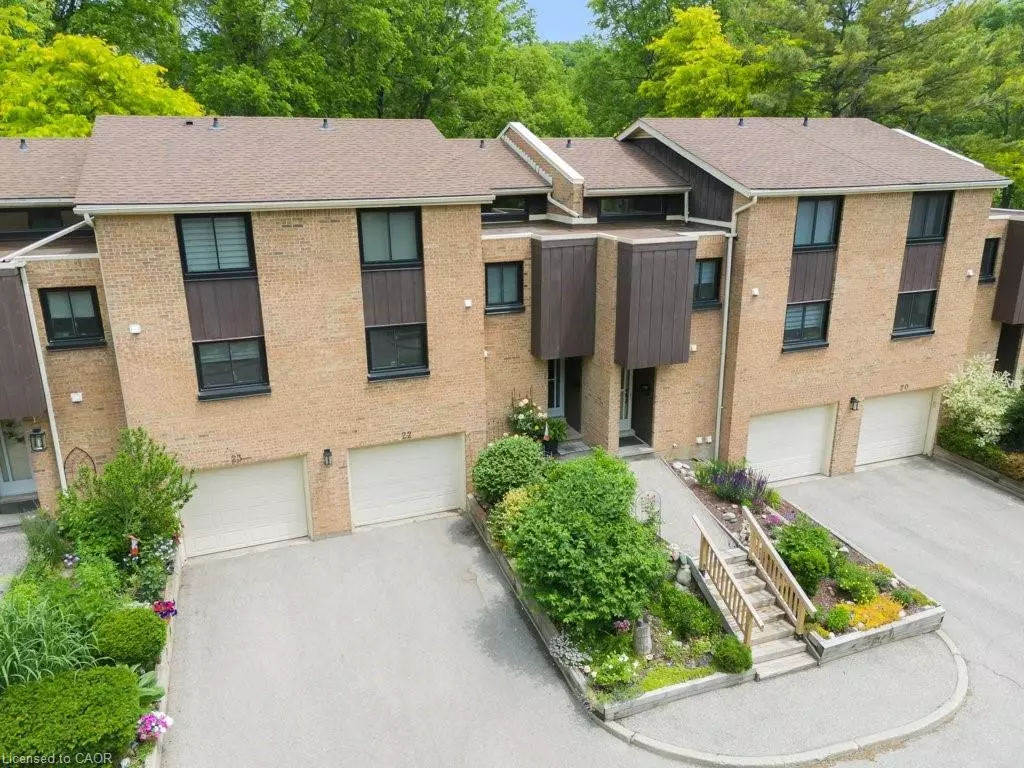
220 Salisbury Avenue #22 Cambridge, ON N1S 1K5
3 Beds
3 Baths
1,814 SqFt
UPDATED:
Key Details
Property Type Townhouse
Sub Type Row/Townhouse
Listing Status Active
Purchase Type For Sale
Square Footage 1,814 sqft
Price per Sqft $316
MLS Listing ID 40765010
Style Split Level
Bedrooms 3
Full Baths 2
Half Baths 1
HOA Fees $975/mo
HOA Y/N Yes
Abv Grd Liv Area 1,814
Year Built 1972
Annual Tax Amount $3,490
Property Sub-Type Row/Townhouse
Source Cornerstone
Property Description
Location
Province ON
County Waterloo
Area 11 - Galt West
Zoning R3
Direction Between Southgate Rd and Pacific Ct
Rooms
Other Rooms Gazebo
Basement Full, Finished
Bedroom 3 1
Kitchen 1
Interior
Interior Features Auto Garage Door Remote(s), Central Vacuum Roughed-in
Heating Forced Air, Natural Gas
Cooling Central Air
Fireplaces Number 1
Fireplaces Type Gas, Recreation Room
Fireplace Yes
Appliance Water Softener, Dishwasher, Dryer, Microwave, Refrigerator, Washer
Laundry Main Level
Exterior
Exterior Feature Backs on Greenbelt
Parking Features Attached Garage, Garage Door Opener, Asphalt
Garage Spaces 1.0
Waterfront Description River/Stream
Roof Type Asphalt Shing,Flat
Porch Deck
Garage Yes
Building
Lot Description Urban, City Lot, Greenbelt, Library, Park, Place of Worship, Playground Nearby, Public Transit, Rec./Community Centre, Schools, Shopping Nearby, Trails
Faces Between Southgate Rd and Pacific Ct
Foundation Poured Concrete
Sewer Sewer (Municipal)
Water Municipal
Architectural Style Split Level
Structure Type Brick Veneer,Wood Siding
New Construction No
Schools
Elementary Schools Highland (Jk-6), St Andrews (7-8), St Augustine (Jk-8)
High Schools Southwood (9-12), Monsignor Doyle (9-12)
Others
HOA Fee Include Insurance,Building Maintenance,Common Elements,Maintenance Grounds,Parking,Trash,Roof,Snow Removal,Water,Windows
Senior Community No
Tax ID 229080022
Ownership Condominium
Virtual Tour https://unbranded.youriguide.com/22_220_salisbury_ave_cambridge_on/







