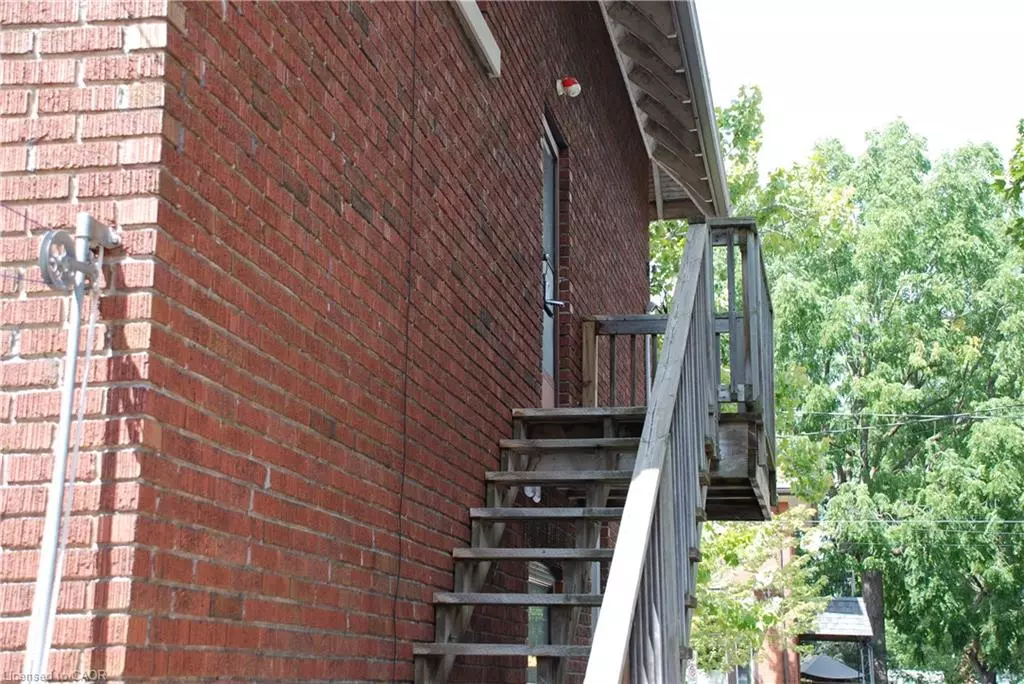
265 Park Avenue Brantford, ON N3S 5K6
2 Beds
1 Bath
800 SqFt
UPDATED:
Key Details
Property Type Single Family Home
Sub Type Detached
Listing Status Active
Purchase Type For Rent
Square Footage 800 sqft
MLS Listing ID 40764767
Style 2.5 Storey
Bedrooms 2
Full Baths 1
Abv Grd Liv Area 800
Annual Tax Amount $2,667
Property Sub-Type Detached
Source Cornerstone
Property Description
Spacious and immediately available!
This bright 2 bedroom/1 bath apartment boasts loads of storage, an ample-sized kitchen with convenient pantry, separate entrance, extra large windows, a convenient in-suite stacked laundry, bonus attic storage (not shown) and use of a shared outdoor patio space and one dedicated parking space in the driveway. (Additional street parking may be available daily). Non-smoking building.
This well-located unit is close to schools, shopping, public transit, hospital, walkable to downtown Brantford and all its wonderful amenities! Book your viewing today!
Bachelor basement apartment coming soon!
Location
Province ON
County Brantford
Area 2040 - Terrace Hill/E & N Wards
Zoning RC
Direction Sheridan St to Park Ave
Rooms
Basement Partial, Partially Finished
Bedroom 2 2
Kitchen 1
Interior
Interior Features Ceiling Fan(s)
Heating Forced Air, Natural Gas
Cooling Central Air
Fireplace No
Appliance Dryer, Refrigerator, Stove, Washer
Laundry In-Suite
Exterior
Parking Features Assigned
Roof Type Asphalt Shing
Lot Frontage 79.03
Lot Depth 67.64
Garage No
Building
Lot Description Urban, Rectangular, Arts Centre, City Lot, Hospital, Park, Place of Worship, Public Transit, Rec./Community Centre, School Bus Route, Schools, Shopping Nearby
Faces Sheridan St to Park Ave
Foundation Block
Sewer Sewer (Municipal)
Water Municipal
Architectural Style 2.5 Storey
Structure Type Brick
New Construction No
Schools
Elementary Schools Findmyschool.Ca
High Schools Findmyschool.Ca
Others
Senior Community No
Tax ID 321370133
Ownership Freehold/None







