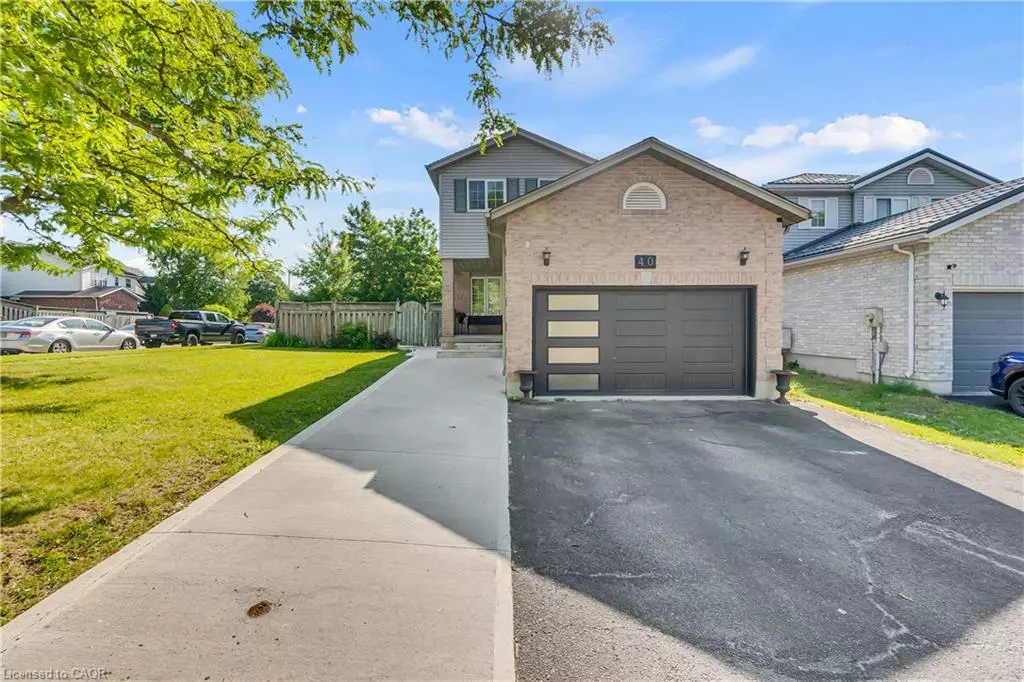
40 Alderson Drive Cambridge, ON N3C 4C5
4 Beds
4 Baths
1,874 SqFt
Open House
Sat Oct 11, 2:00pm - 4:00pm
UPDATED:
Key Details
Property Type Single Family Home
Sub Type Detached
Listing Status Active
Purchase Type For Sale
Square Footage 1,874 sqft
Price per Sqft $469
MLS Listing ID 40762971
Style Two Story
Bedrooms 4
Full Baths 3
Half Baths 1
Abv Grd Liv Area 2,812
Annual Tax Amount $5,230
Property Sub-Type Detached
Source Cornerstone
Property Description
functionality. These include a new garage door (2021), updated laminate flooring(2022), stainless-steel appliances(2022), quartz
countertops(2022), custom blinds and curtains(2022), a new dryer(2024), as well as a concrete walkway leading to the backyard, a concrete patio(2022), and a beautiful gazebo—perfect for outdoor entertaining. Conveniently located close to schools, parks, shopping, Highway 401 and Highway 24, this move-in-ready property offers the perfect blend of comfort, convenience, and contemporary living. Don't miss out on this exceptional opportunity—book your private showing today!
Location
Province ON
County Waterloo
Area 14 - Hespeler
Zoning R6
Direction Melran Dr and Alderson Dr
Rooms
Basement Full, Finished
Bedroom 2 3
Kitchen 2
Interior
Interior Features Central Vacuum, In-law Capability, Water Meter
Heating Forced Air, Natural Gas
Cooling Central Air
Fireplace No
Window Features Window Coverings
Appliance Water Heater, Water Softener, Dishwasher, Dryer, Range Hood, Refrigerator, Washer
Exterior
Parking Features Attached Garage
Garage Spaces 1.5
Roof Type Asphalt Shing
Lot Frontage 52.58
Garage Yes
Building
Lot Description Urban, Rectangular, Highway Access, Major Highway, Quiet Area, Schools, Trails
Faces Melran Dr and Alderson Dr
Sewer Sewer (Municipal)
Water Municipal-Metered
Architectural Style Two Story
Structure Type Brick,Concrete,Shingle Siding,Vinyl Siding
New Construction No
Others
Senior Community No
Tax ID 226410261
Ownership Freehold/None







