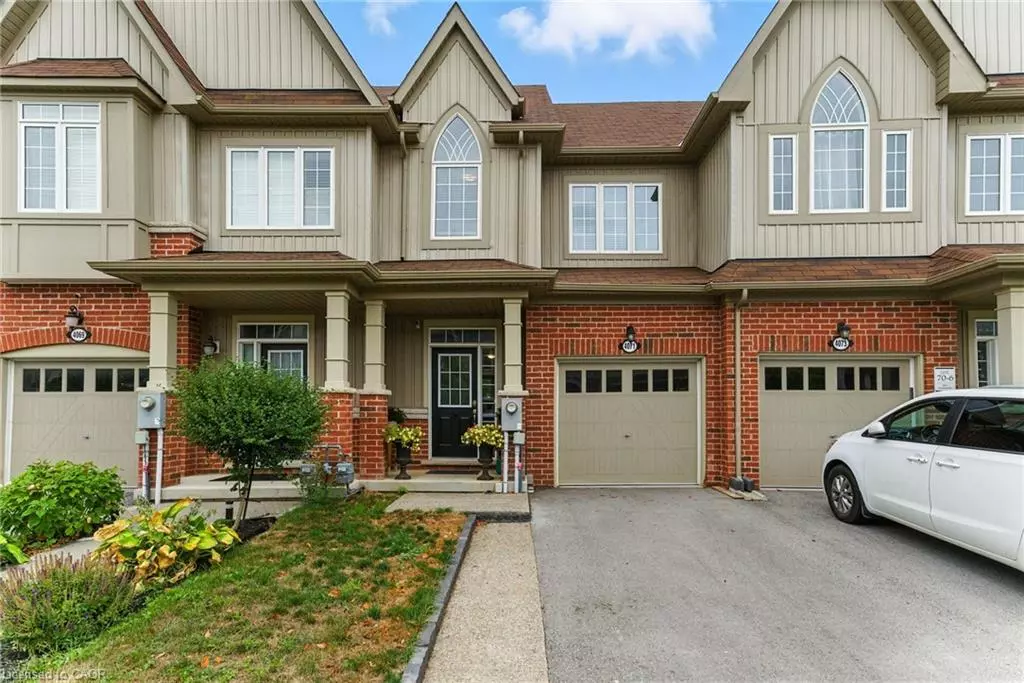
4071 Fracchioni Drive Beamsville, ON L3J 0R5
3 Beds
3 Baths
1,500 SqFt
UPDATED:
Key Details
Property Type Townhouse
Sub Type Row/Townhouse
Listing Status Active
Purchase Type For Sale
Square Footage 1,500 sqft
Price per Sqft $466
MLS Listing ID 40762025
Style Two Story
Bedrooms 3
Full Baths 2
Half Baths 1
Abv Grd Liv Area 1,500
Year Built 2020
Annual Tax Amount $4,626
Property Sub-Type Row/Townhouse
Source Cornerstone
Property Description
Location
Province ON
County Niagara
Area Lincoln
Zoning RM1-22
Direction Cherry Heights Blvd. to Canby St. to Fracchioni Dr.
Rooms
Basement Walk-Out Access, Full, Unfinished
Bedroom 2 3
Kitchen 1
Interior
Heating Forced Air, Natural Gas
Cooling Central Air
Fireplace No
Appliance Water Heater, Built-in Microwave, Dishwasher, Dryer, Refrigerator, Stove, Washer
Laundry In Basement, In-Suite
Exterior
Parking Features Attached Garage
Garage Spaces 1.0
Roof Type Asphalt Shing
Lot Frontage 20.0
Lot Depth 90.0
Garage Yes
Building
Lot Description Urban, Rectangular, Park, Place of Worship, Shopping Nearby
Faces Cherry Heights Blvd. to Canby St. to Fracchioni Dr.
Foundation Poured Concrete
Sewer Sewer (Municipal)
Water Municipal
Architectural Style Two Story
Structure Type Brick,Vinyl Siding
New Construction No
Others
Senior Community No
Tax ID 461061319
Ownership Freehold/None







