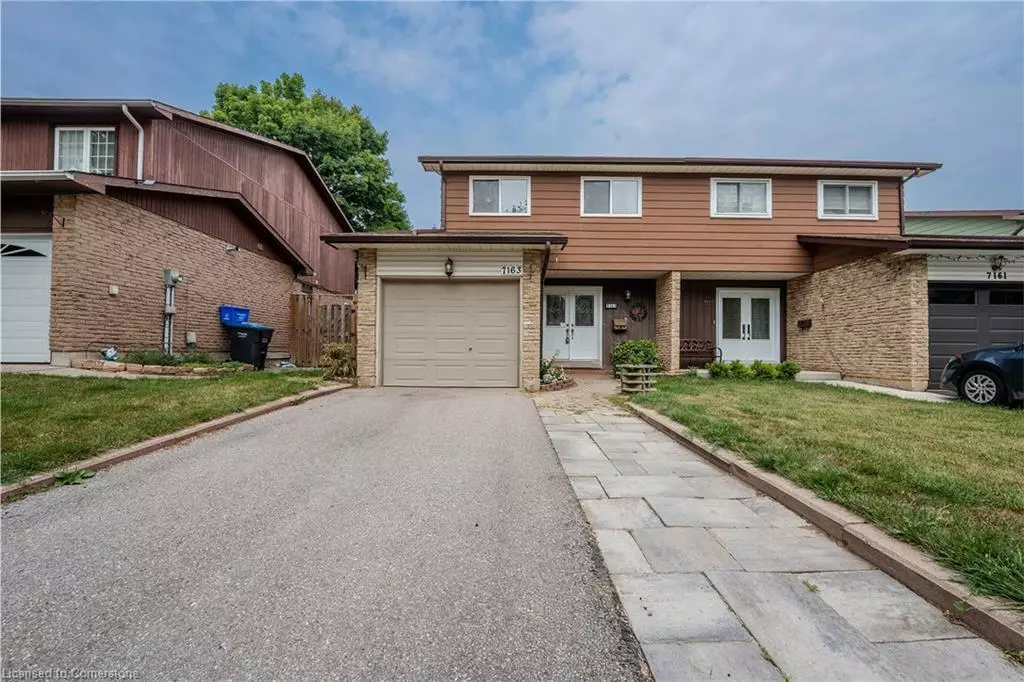7163 Fayette Circle Mississauga, ON L5N 1Y5
4 Beds
2 Baths
1,326 SqFt
OPEN HOUSE
Sun Aug 17, 2:00pm - 4:00pm
UPDATED:
Key Details
Property Type Single Family Home
Sub Type Single Family Residence
Listing Status Active
Purchase Type For Sale
Square Footage 1,326 sqft
Price per Sqft $678
MLS Listing ID 40757060
Style Two Story
Bedrooms 4
Full Baths 1
Half Baths 1
Abv Grd Liv Area 1,326
Year Built 1976
Annual Tax Amount $4,544
Property Sub-Type Single Family Residence
Source Waterloo Region
Property Description
This 4-bedroom, 1.5-bathroom home is perfectly situated on a quiet street surrounded by mature trees offering a peaceful setting while still being close to everything you need: highways, shopping, restaurants, public transit, schools, parks, trails, and community centres.
The spacious backyard is a standout feature , no homes behind you means added privacy, and there's plenty of room to entertain, play, or relax. Enjoy your morning coffee under the lovely included gazebo, or host unforgettable summer BBQs and family gatherings. The extra-wide fence gate also allows easy access to bring in a boat, trailer, or larger items.
Inside, the home offers a warm and inviting layout with room for everyone. In the colder months, cozy up by the wood-burning fireplace in the family room. Need more space? Head to the finished basement rec room, perfect for movie nights, game days, or extra entertaining space.
If you're looking for comfort, convenience, privacy, and a place to grow. This could be the one.
Location
Province ON
County Peel
Area Ms - Mississauga
Zoning RM1
Direction Derry Road W to Copenhagen Road to Fayette Circle
Rooms
Other Rooms Gazebo, Shed(s)
Basement Full, Finished
Bedroom 2 4
Kitchen 1
Interior
Heating Fireplace-Wood, Forced Air, Natural Gas
Cooling Central Air
Fireplaces Number 1
Fireplaces Type Family Room, Wood Burning
Fireplace Yes
Appliance Water Purifier, Dishwasher, Dryer, Microwave, Refrigerator, Stove, Washer
Laundry In Basement
Exterior
Parking Features Attached Garage, Asphalt
Garage Spaces 1.0
Fence Full
Roof Type Asphalt Shing
Porch Deck
Lot Frontage 30.0
Lot Depth 149.0
Garage Yes
Building
Lot Description Urban, Rectangular, Ample Parking, Highway Access, Hospital, Library, Major Highway, Open Spaces, Park, Place of Worship, Playground Nearby, Public Parking, Public Transit, Quiet Area, Rec./Community Centre, Schools, Shopping Nearby
Faces Derry Road W to Copenhagen Road to Fayette Circle
Foundation Poured Concrete
Sewer Sewer (Municipal)
Water Municipal
Architectural Style Two Story
Structure Type Brick,Vinyl Siding
New Construction No
Schools
Elementary Schools Maple Wood Ps And Elenwood Middle
High Schools Meadowvale Ss
Others
Senior Community No
Tax ID 132180057
Ownership Freehold/None






