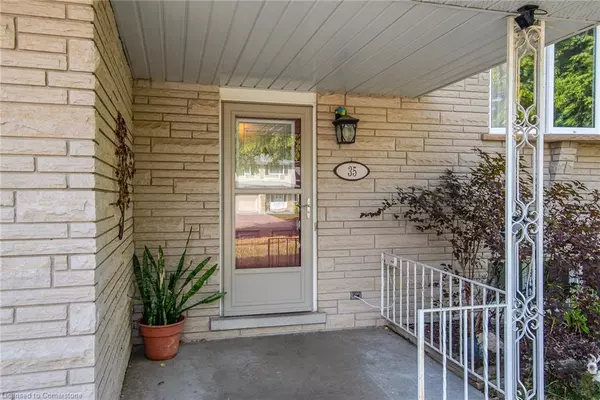35 Tecumseh Crescent Kitchener, ON N2B 2T5
3 Beds
1 Bath
1,488 SqFt
UPDATED:
Key Details
Property Type Single Family Home
Sub Type Detached
Listing Status Active
Purchase Type For Sale
Square Footage 1,488 sqft
Price per Sqft $537
MLS Listing ID 40756168
Style Sidesplit
Bedrooms 3
Full Baths 1
Abv Grd Liv Area 2,002
Year Built 1964
Annual Tax Amount $4,164
Property Sub-Type Detached
Source Waterloo Region
Property Description
Location
Province ON
County Waterloo
Area 2 - Kitchener East
Zoning RES 2
Direction ottawa to montcalm to tecumseh
Rooms
Other Rooms Shed(s)
Basement Full, Partially Finished
Bedroom 2 3
Kitchen 1
Interior
Interior Features High Speed Internet, Auto Garage Door Remote(s)
Heating Forced Air, Natural Gas
Cooling Central Air
Fireplace No
Appliance Water Softener, Dishwasher, Dryer, Microwave, Refrigerator, Stove, Washer
Exterior
Parking Features Attached Garage, Other
Garage Spaces 1.0
Garage Description 1
Utilities Available Cable Connected
Roof Type Asphalt Shing
Porch Patio
Lot Frontage 55.0
Lot Depth 110.0
Garage Yes
Building
Lot Description Urban, Airport, Greenbelt, Library, Major Highway, Open Spaces, Park, Place of Worship, Playground Nearby, Quiet Area, Regional Mall, Schools, Trails
Faces ottawa to montcalm to tecumseh
Sewer Sewer (Municipal)
Water Municipal
Architectural Style Sidesplit
Structure Type Aluminum Siding,Brick
New Construction No
Schools
Elementary Schools Crestview Ps
High Schools Grand River
Others
Senior Community No
Tax ID 225360034
Ownership Freehold/None
Virtual Tour https://unbranded.youriguide.com/35_tecumseh_crescent_kitchener_on/






