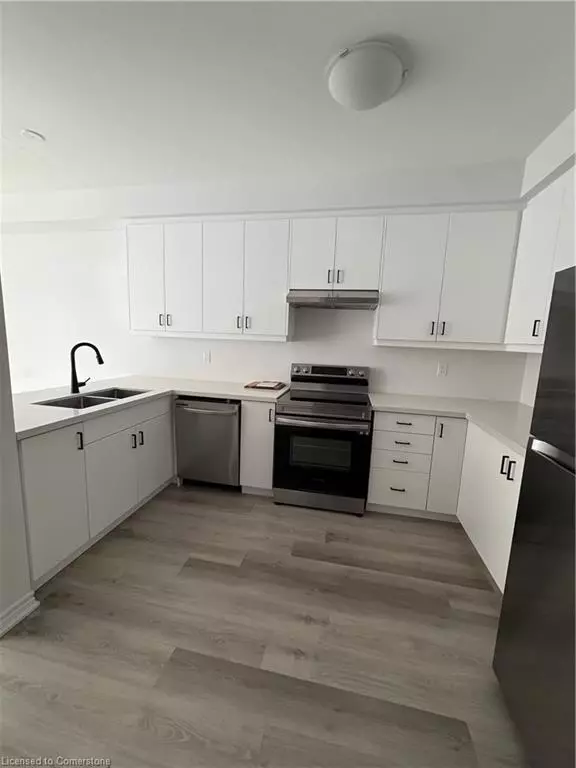
461 Blackburn Drive #96 Brantford, ON N3T 0W9
3 Beds
3 Baths
1,600 SqFt
UPDATED:
Key Details
Property Type Townhouse
Sub Type Row/Townhouse
Listing Status Active
Purchase Type For Rent
Square Footage 1,600 sqft
MLS Listing ID 40756881
Style 3 Storey
Bedrooms 3
Full Baths 2
Half Baths 1
HOA Y/N Yes
Abv Grd Liv Area 1,600
Annual Tax Amount $3,749
Property Sub-Type Row/Townhouse
Source Cornerstone
Property Description
Location
Province ON
County Brantford
Area 2067 - West Brant
Zoning H-R4A-61
Direction SHELDON LANE RIGHT ON BLACKBURN DRIVE AND THE COMPLEX WILL BE ON RIGHT SIDE
Rooms
Basement None, Unfinished, Sump Pump
Bedroom 3 3
Kitchen 1
Interior
Interior Features High Speed Internet, Water Meter
Heating Forced Air, Natural Gas
Cooling Central Air
Fireplace No
Appliance Water Heater, Dishwasher, Dryer, Refrigerator, Washer
Exterior
Parking Features Attached Garage
Garage Spaces 1.0
Utilities Available At Lot Line-Gas, At Lot Line-Hydro, At Lot Line-Municipal Water, Cable Connected, Cable Available, Electricity Connected, Electricity Available, Fibre Optics, Natural Gas Available
Roof Type Asphalt Shing
Porch Juliette
Lot Frontage 21.05
Lot Depth 40.62
Garage Yes
Building
Lot Description Urban, City Lot, Highway Access, Hospital, Library, Park, Place of Worship, Public Transit, Schools
Faces SHELDON LANE RIGHT ON BLACKBURN DRIVE AND THE COMPLEX WILL BE ON RIGHT SIDE
Foundation Concrete Perimeter
Sewer Sewer (Municipal), Storm
Water None
Architectural Style 3 Storey
Structure Type Brick,Other
New Construction No
Others
HOA Fee Include Insurance,None
Senior Community No
Tax ID 320683657
Ownership Condominium







