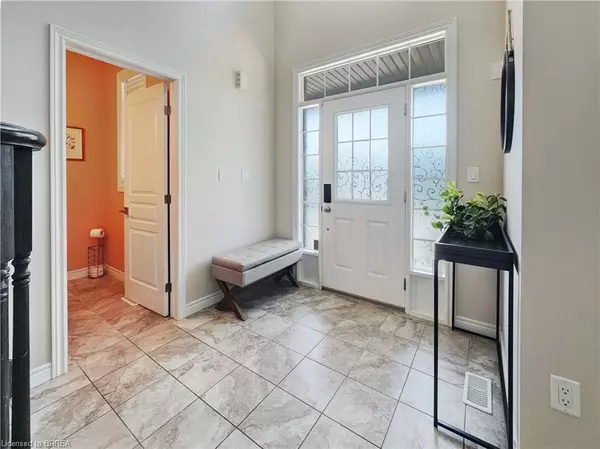
GET MORE INFORMATION
$ 899,900
$ 899,900
192 Pumpkin Pass Binbrook, ON L0R 1C0
4 Beds
3 Baths
2,180 SqFt
UPDATED:
Key Details
Sold Price $899,900
Property Type Single Family Home
Sub Type Detached
Listing Status Sold
Purchase Type For Sale
Square Footage 2,180 sqft
Price per Sqft $412
MLS Listing ID 40756819
Sold Date 10/10/25
Style Two Story
Bedrooms 4
Full Baths 2
Half Baths 1
Abv Grd Liv Area 2,180
Year Built 2016
Annual Tax Amount $5,859
Property Sub-Type Detached
Source Brantford
Property Description
Location
Province ON
County Hamilton
Area 53 - Glanbrook
Zoning R4-279
Direction Hwy 56 to Fall Fair Way to Pumpkin Pass
Rooms
Basement Full, Unfinished, Sump Pump
Bedroom 2 4
Kitchen 1
Interior
Interior Features Ceiling Fan(s), Rough-in Bath
Heating Forced Air, Natural Gas
Cooling Central Air
Fireplace No
Appliance Water Heater, Dishwasher, Dryer, Hot Water Tank Owned, Refrigerator, Stove, Washer
Laundry Laundry Room, Main Level
Exterior
Parking Features Attached Garage, Asphalt, Paver Block
Garage Spaces 1.5
Roof Type Asphalt Shing
Porch Deck, Porch
Lot Frontage 47.38
Garage Yes
Building
Lot Description Urban, Irregular Lot, Corner Lot, Park, Playground Nearby, Quiet Area, School Bus Route, Shopping Nearby
Faces Hwy 56 to Fall Fair Way to Pumpkin Pass
Foundation Poured Concrete
Sewer Sewer (Municipal)
Water Municipal
Architectural Style Two Story
Structure Type Brick,Stone
New Construction Yes
Schools
Elementary Schools Bellmoore Elementary School
High Schools Saltfleet District High School
Others
Senior Community No
Tax ID 173844013
Ownership Freehold/None







