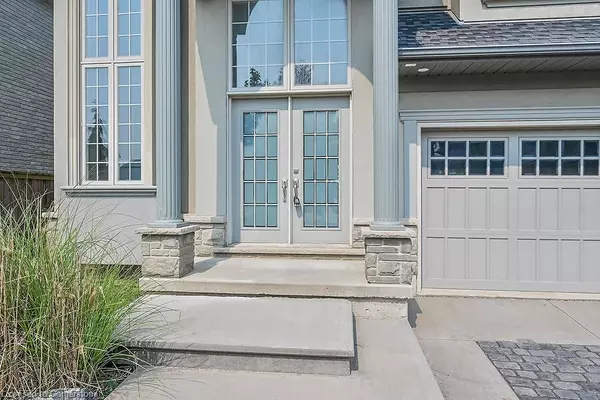242 Eringate Drive Stoney Creek, ON L8J 3Z2
5 Beds
4 Baths
2,520 SqFt
UPDATED:
Key Details
Property Type Single Family Home
Sub Type Detached
Listing Status Active
Purchase Type For Sale
Square Footage 2,520 sqft
Price per Sqft $416
MLS Listing ID 40756814
Style Two Story
Bedrooms 5
Full Baths 3
Half Baths 1
Abv Grd Liv Area 3,571
Year Built 2004
Annual Tax Amount $7,978
Property Sub-Type Detached
Source Hamilton - Burlington
Property Description
subdivision—just steps to schools, parks, shopping, public transit, and with easy highway
access. This custom-built gem offers the perfect blend of comfort, style, and functionality.
Step inside to a bright and airy open-concept layout featuring 18-foot ceilings in the Great
Room, engineered hand-scraped hardwood flooring, and an abundance of natural light. The
chef-inspired kitchen boasts quartz countertops, endless cabinetry, huge centre island and
plenty of room to gather and entertain.
Upstairs you'll find generously sized bedrooms, while the fully finished lower level provides
even more living space—perfect for guests, a home office, or recreation. Enjoy the
convenience of main floor laundry, a double car garage, and peace of mind with an updated
furnace and air conditioning.
A true turnkey home in a prime location—don't miss your chance to make it yours!
Location
Province ON
County Hamilton
Area 50 - Stoney Creek
Zoning R3
Direction SECOND ROAD TO GATESTONE TO ERINGATE
Rooms
Other Rooms Shed(s)
Basement Full, Finished
Bedroom 2 4
Kitchen 1
Interior
Interior Features Central Vacuum, Auto Garage Door Remote(s)
Heating Forced Air, Natural Gas
Cooling Central Air
Fireplaces Number 2
Fireplaces Type Electric, Gas
Fireplace Yes
Appliance Water Heater Owned, Hot Water Tank Owned
Laundry In-Suite, Laundry Chute, Main Level
Exterior
Parking Features Attached Garage, Garage Door Opener, Inside Entry
Garage Spaces 2.0
Fence Full
Roof Type Asphalt Shing
Porch Deck
Lot Frontage 46.39
Lot Depth 100.29
Garage Yes
Building
Lot Description Urban, Park, Place of Worship, Public Transit, Quiet Area, Rec./Community Centre, Schools, Shopping Nearby
Faces SECOND ROAD TO GATESTONE TO ERINGATE
Foundation Poured Concrete
Sewer Sewer (Municipal)
Water Municipal
Architectural Style Two Story
Structure Type Stone,Stucco
New Construction No
Others
Senior Community No
Tax ID 170870996
Ownership Freehold/None






