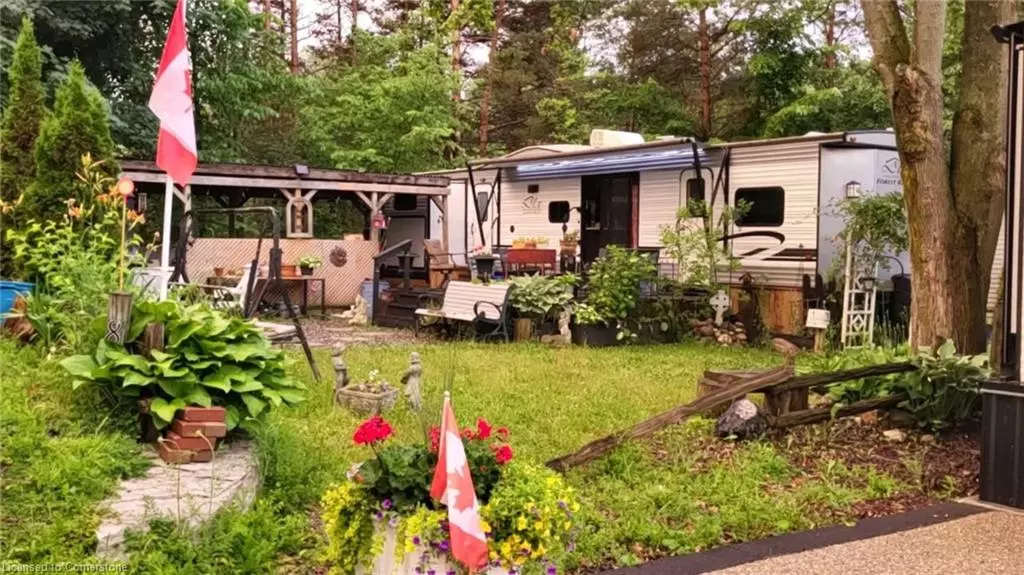1174 Wilby Road #8 St. Agatha, ON N0B 2L0
2 Beds
2 Baths
268 SqFt
UPDATED:
Key Details
Property Type Single Family Home
Sub Type Detached
Listing Status Active
Purchase Type For Sale
Square Footage 268 sqft
Price per Sqft $615
MLS Listing ID 40755162
Style Mobile
Bedrooms 2
Full Baths 1
Half Baths 1
Abv Grd Liv Area 268
Year Built 2020
Property Sub-Type Detached
Source Waterloo Region
Property Description
Location
Province ON
County Waterloo
Area 6 - Wilmot Township
Zoning Z1
Direction Wilmot Line to Wilby Road
Rooms
Other Rooms Workshop, Other
Main Level Bedrooms 2
Kitchen 1
Interior
Interior Features High Speed Internet, Central Vacuum, None
Heating Propane
Cooling Central Air
Fireplaces Number 1
Fireplaces Type Electric
Fireplace Yes
Appliance Dryer, Refrigerator, Stove, Washer
Exterior
Exterior Feature Fishing, Landscaped, Seasonal Living
Parking Features Detached Garage
Garage Spaces 1.0
Pool Community
Utilities Available At Lot Line-Hydro
Waterfront Description Pond,Direct Waterfront,Other,Access to Water
Roof Type Metal
Porch Deck
Garage No
Building
Lot Description Rural, Irregular Lot, Shopping Nearby
Faces Wilmot Line to Wilby Road
Sewer Holding Tank
Water Well
Architectural Style Mobile
Structure Type Aluminum Siding
New Construction No
Others
Senior Community No
Tax ID 221770055
Ownership Lsehld/Lsd Lnd






