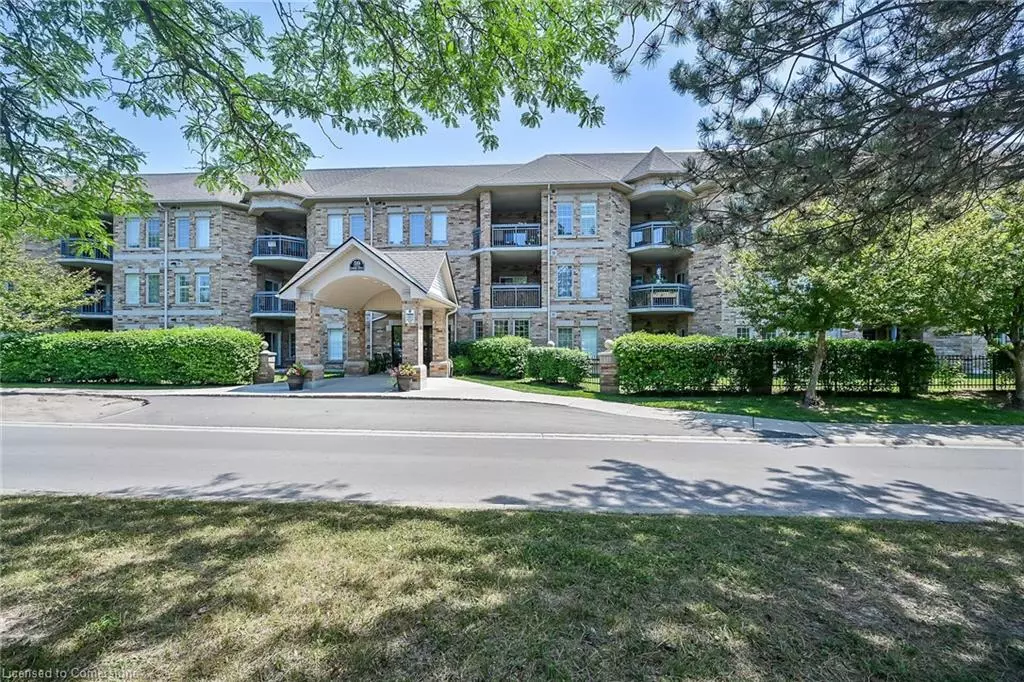59 Critzia Drive #205 Mount Hope, ON L0R 1W0
2 Beds
2 Baths
1,577 SqFt
UPDATED:
Key Details
Property Type Condo
Sub Type Condo/Apt Unit
Listing Status Active
Purchase Type For Sale
Square Footage 1,577 sqft
Price per Sqft $431
MLS Listing ID 40756014
Style 1 Storey/Apt
Bedrooms 2
Full Baths 2
HOA Fees $936/mo
HOA Y/N Yes
Abv Grd Liv Area 1,577
Year Built 2005
Annual Tax Amount $5,314
Property Sub-Type Condo/Apt Unit
Source Hamilton - Burlington
Property Description
Location
Province ON
County Hamilton
Area 53 - Glanbrook
Zoning RM3-002
Direction FROM UPPER JAMES GO WEST ON TWENTY RD. W, THEN RIGHT ON NATALIA AVE, LEFT ON PORT OAKS DR, THEN RIGHT ON CRITZIA
Rooms
Main Level Bedrooms 2
Kitchen 1
Interior
Interior Features Built-In Appliances, Elevator
Heating Forced Air
Cooling Central Air
Fireplace No
Appliance Water Heater, Dishwasher, Dryer, Refrigerator, Stove, Washer
Laundry Laundry Room, Main Level
Exterior
Exterior Feature Balcony, Controlled Entry, Privacy, Tennis Court(s)
Parking Features Exclusive, Inside Entry, Assigned
Garage Spaces 1.0
Garage Description basement
Pool Community
Waterfront Description Pond,Lake/Pond
View Y/N true
View Pond
Roof Type Asphalt Shing
Street Surface Paved
Porch Open
Garage Yes
Building
Lot Description Urban, Airport
Faces FROM UPPER JAMES GO WEST ON TWENTY RD. W, THEN RIGHT ON NATALIA AVE, LEFT ON PORT OAKS DR, THEN RIGHT ON CRITZIA
Foundation Concrete Block
Sewer Septic Tank
Water Municipal
Architectural Style 1 Storey/Apt
Structure Type Brick
New Construction No
Others
HOA Fee Include Insurance,Building Maintenance,Cable TV,Common Elements,Internet,Property Management Fees,Water
Senior Community No
Tax ID 183670093
Ownership Condominium






