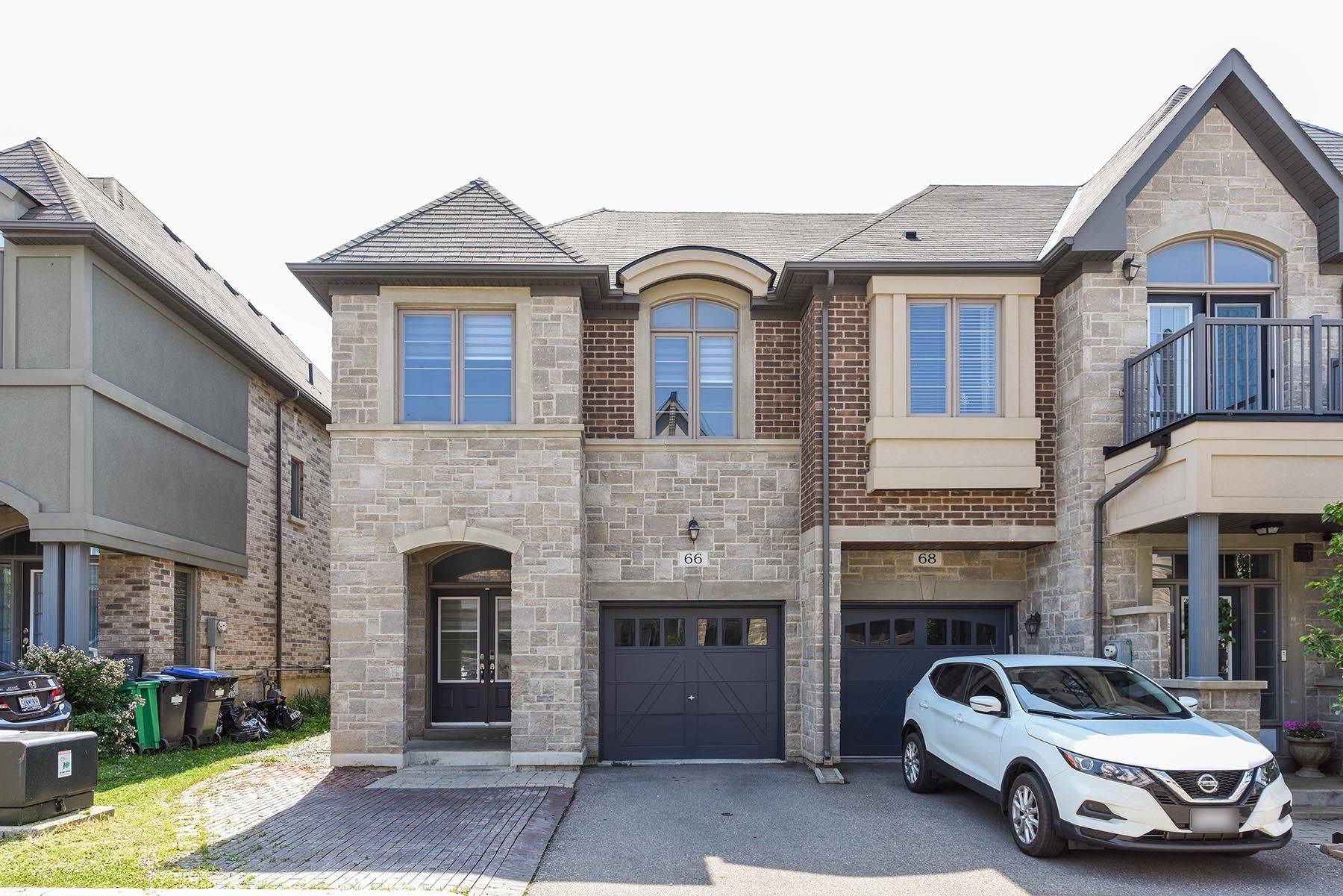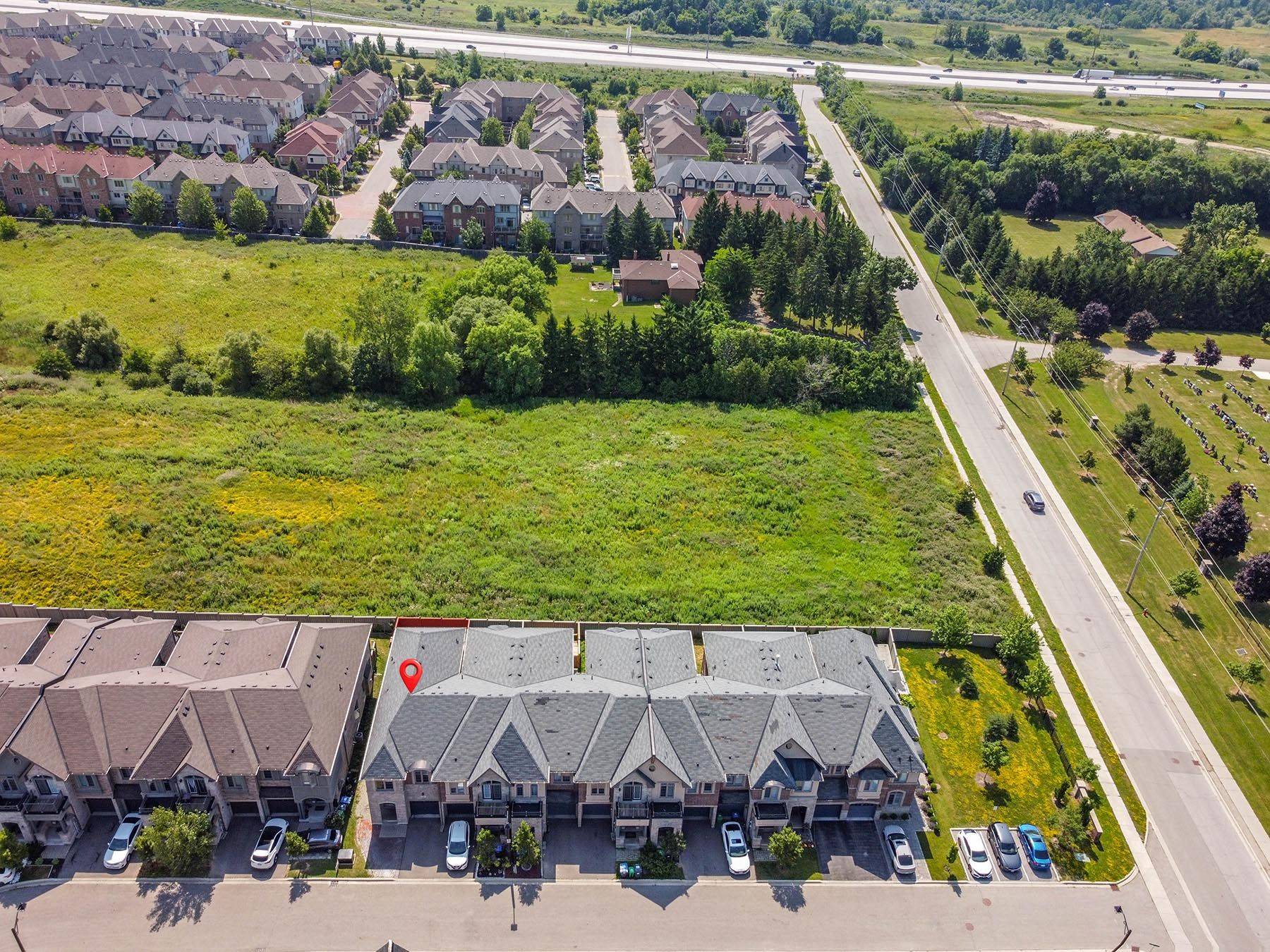REQUEST A TOUR If you would like to see this home without being there in person, select the "Virtual Tour" option and your agent will contact you to discuss available opportunities.
In-PersonVirtual Tour
$ 849,900
Est. payment /mo
New
66 Gammon CRES Brampton, ON L6Y 6B7
4 Beds
3 Baths
UPDATED:
Key Details
Property Type Townhouse
Sub Type Att/Row/Townhouse
Listing Status Active
Purchase Type For Sale
Approx. Sqft 2000-2500
Subdivision Bram West
MLS Listing ID W12292874
Style 2-Storey
Bedrooms 4
Building Age 0-5
Annual Tax Amount $7,155
Tax Year 2025
Property Sub-Type Att/Row/Townhouse
Property Description
RAVINE LOT!!! THIS END UNIT FREEHOLD TOWNHOUSE LIKE SEMI-DETACH WITH 2150 SQFT ABOVE GRADE!!! Stone & Brick Elevation This 4 Br & 3 Wr Townhouse In A Very Desirable Location On Border Of Brampton & Mississauga.This TownHome Exudes Elegance & Sophistication At Every Turn. As You Step Inside By D/D Entry You Are Greeted By An Expansive Great Room Combined With Dining Room W Laminate Flrs, Abundance Of Sunlight & Fireplace. A Chef Designed Kitchen W/ Sleek Extended Cabinets, S/S Appliances, Designer Backsplash, Centre Island, Large Pantry, Crown Moulding & W/O To Backyard Deck With No Neighbours At The Back. 2nd Floor Leads Hardwood Stairs W Iron Pickets Which Lands to 4 Spacious Bdrms With Pot Lights. Huge Master With Great View & Spa-Like Ensuite W Double Vanity, Glass Shower & Tub, His/Her W/I Closets Providing Privacy & Comfort. Very Generous Size Other 3 Bedrooms With Common Washroom. Entrance From Garage To The House, Laundry On Main Floor. Steps To Transit & Highly Rated Public School, Mins To 407/401. FRESHLY PAINTED, BACKYARD DECK, EXTENDED DRIVEWAY, NEW ZEBRA BLINDS, UPGRADED LIGHT FIXTURES, RAVINE LOT AND MUCH MORE.
Location
Province ON
County Peel
Community Bram West
Area Peel
Rooms
Family Room Yes
Basement Unfinished
Kitchen 1
Interior
Interior Features None
Heating Yes
Cooling Central Air
Fireplace Yes
Heat Source Gas
Exterior
Parking Features Private
Garage Spaces 1.0
Pool None
Roof Type Shingles
Lot Frontage 25.26
Lot Depth 100.79
Total Parking Spaces 3
Building
Foundation Concrete
Others
Monthly Total Fees $180
ParcelsYN Yes
Virtual Tour https://mississaugavirtualtour.ca/UzJuly2025/July12UnbrandedA
Listed by IPRO REALTY LTD.






