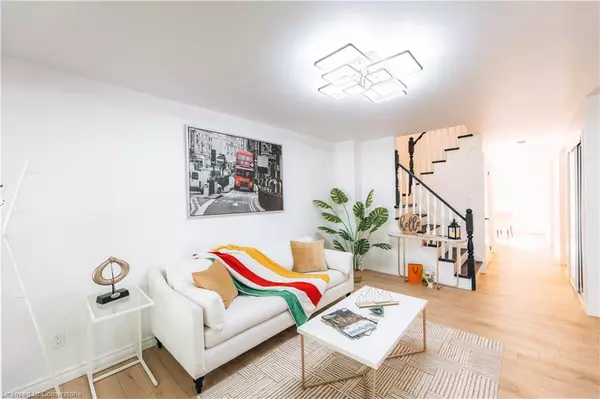52 Lampman Crescent Thorold, ON L2V 4K7
3 Beds
2 Baths
1,550 SqFt
UPDATED:
Key Details
Property Type Single Family Home
Sub Type Detached
Listing Status Active
Purchase Type For Sale
Square Footage 1,550 sqft
Price per Sqft $419
MLS Listing ID 40742947
Style Two Story
Bedrooms 3
Full Baths 1
Half Baths 1
Abv Grd Liv Area 2,250
Year Built 1985
Annual Tax Amount $3,976
Property Sub-Type Detached
Source Mississauga
Property Description
New kitchen, appliances, bathroom, Vinyl flooring, driveway, insolation, energy efficient Windows and doors.
This beautifully renovated two-story detached home features 3 spacious bedrooms, 1.5 bathrooms, and a comfortable and stylish living space.
As you step inside, you're greeted by a bright and inviting main level, featuring newly updated flooring, large windows, abundant natural light, and an open, airy layout that makes it the perfect place to call home. The modern kitchen is equipped with stainless steel appliances, rosegold-toned cabinetry, and a cozy, sunlit dining area. It also offers direct access to the garage, adding convenience to your daily routine.
This home is conveniently located near Brock University, Highway 406, The Pen Centre, and local parks — perfectly combining comfort, style, and convenience.
Don't miss the opportunity to own this beautiful home — schedule your private showing today!
Location
Province ON
County Niagara
Area Thorold
Zoning R2
Direction Collier Road S to Confederation Ave
Rooms
Basement Full, Partially Finished
Bedroom 2 3
Kitchen 1
Interior
Interior Features Water Meter
Heating Forced Air, Natural Gas
Cooling Central Air
Fireplaces Number 1
Fireplaces Type Recreation Room
Fireplace Yes
Appliance Built-in Microwave, Dishwasher, Freezer
Laundry Electric Dryer Hookup, In Basement
Exterior
Parking Features Attached Garage, Asphalt
Garage Spaces 1.0
Fence Full
Roof Type Asphalt Shing
Handicap Access None
Lot Frontage 54.04
Lot Depth 111.88
Garage Yes
Building
Lot Description Rural, None
Faces Collier Road S to Confederation Ave
Foundation Poured Concrete
Sewer Sanitary
Water Municipal-Metered
Architectural Style Two Story
Structure Type Aluminum Siding,Brick Veneer
New Construction No
Others
Senior Community No
Tax ID 640450115
Ownership Freehold/None






