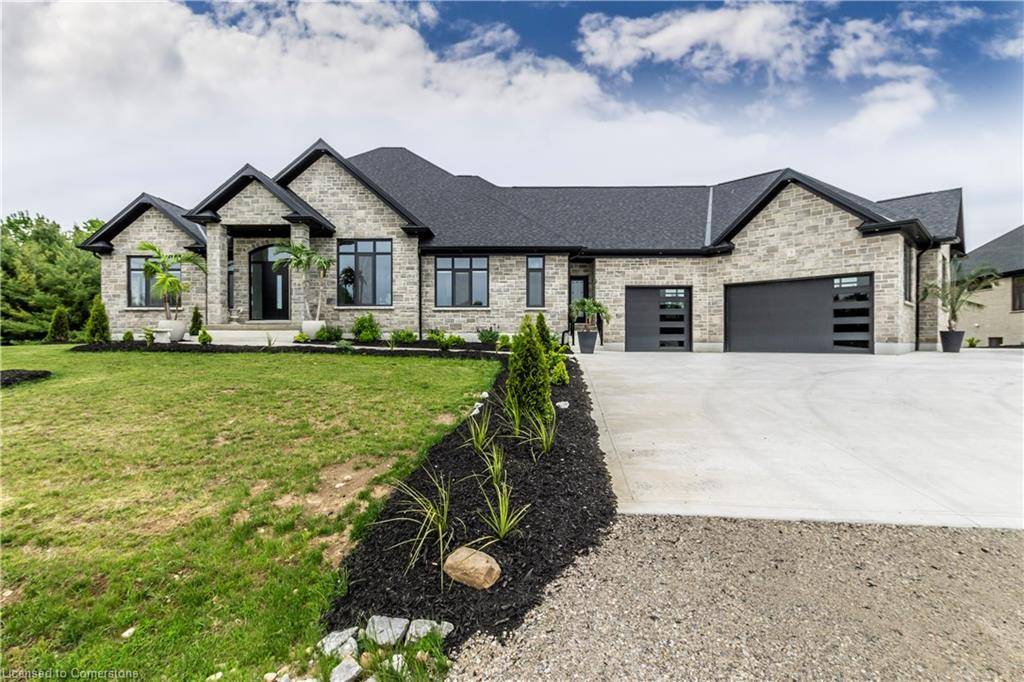670 Bishopsgate Road #9 Paris, ON N3L 3E3
3 Beds
3 Baths
3,600 SqFt
OPEN HOUSE
Sun Jul 20, 2:00pm - 4:00pm
UPDATED:
Key Details
Property Type Single Family Home
Sub Type Detached
Listing Status Active
Purchase Type For Sale
Square Footage 3,600 sqft
Price per Sqft $694
MLS Listing ID 40735161
Style Bungalow
Bedrooms 3
Full Baths 2
Half Baths 1
Abv Grd Liv Area 3,600
Annual Tax Amount $11,500
Lot Size 1.300 Acres
Acres 1.3
Property Sub-Type Detached
Source Waterloo Region
Property Description
Welcome to this stunning custom-built Bungalow combining elegance, comfort, and
energy efficiency. Step into the grand foyer and enjoy an open-concept living space
with soaring 12ft coffered ceilings, triple-pane windows, and a seamless walkout to a
private covered deck. The chef-inspired kitchen features quartz countertops, dual
sinks, built-in appliances, large island, and separate peninsula, perfect for
entertaining. The spacious primary suite offers deck access, an ensuite with a 6'x6'
walk-in shower, heated floors and bench, soaker tub, with double vanities. All
Bedrooms has 10ft ceilings. All washrooms has heated floors included basement rough
in, The walkout basement is ideal for future development, already studded with 9'
ceilings, large windows, 3 glass French doors to the patio, and rough-ins for 2
bedrooms, 3 bathrooms, laundry, and kitchen. Built with an Insulated Concrete Form
(ICF) foundation for superior efficiency. The large, pool-sized backyard is
surrounded by mature trees, offering privacy and natural beauty. A triple-wide
concrete driveway adds everyday convenience. 3 car garage, a second driveway.
Frontage of 270 ft Includes: large Concrete driveway air exchanger,
central vacuum, refrigerator, range hood, dishwasher, washer & dryer, on-demand water
heater (owned), sump pump, Water softener, water treatment system, and remote garage
opener.
Location
Province ON
County Brant County
Area 2105 - Paris
Zoning RH-20
Direction HWY 2/Bishopgate.
Rooms
Basement Separate Entrance, Walk-Out Access, Full, Partially Finished, Sump Pump
Main Level Bedrooms 3
Kitchen 1
Interior
Interior Features Central Vacuum, Auto Garage Door Remote(s), Floor Drains, In-law Capability
Heating Forced Air, Natural Gas
Cooling Central Air
Fireplaces Number 1
Fireplace Yes
Appliance Instant Hot Water, Water Heater, Dishwasher, Dryer, Gas Stove, Microwave, Range Hood, Refrigerator, Washer
Laundry Laundry Room, Main Level
Exterior
Exterior Feature Backs on Greenbelt, Balcony, Private Entrance, Year Round Living
Parking Features Attached Garage, Garage Door Opener
Garage Spaces 3.0
Roof Type Asphalt Shing
Street Surface Paved
Porch Deck, Patio, Enclosed
Lot Frontage 270.37
Garage Yes
Building
Lot Description Rural, Irregular Lot, Ample Parking, Landscaped, School Bus Route, Schools
Faces HWY 2/Bishopgate.
Sewer Septic Approved
Water Drilled Well
Architectural Style Bungalow
Structure Type Brick
New Construction No
Others
Senior Community No
Tax ID 328100009
Ownership Freehold/None
Virtual Tour https://unbranded.youriguide.com/9_670_bishopsgate_rd_paris_on/






