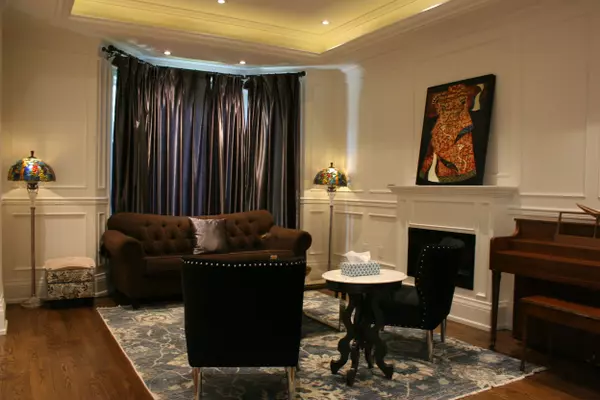29 Notley Pl N/A Toronto E03, ON M4B 2M7
6 Beds
6 Baths
UPDATED:
Key Details
Property Type Single Family Home
Sub Type Detached
Listing Status Active
Purchase Type For Rent
Approx. Sqft 3000-3500
Subdivision O'Connor-Parkview
MLS Listing ID E12172758
Style 2-Storey
Bedrooms 6
Property Sub-Type Detached
Property Description
Location
Province ON
County Toronto
Community O'Connor-Parkview
Area Toronto
Rooms
Family Room Yes
Basement Finished with Walk-Out
Kitchen 1
Separate Den/Office 2
Interior
Interior Features None
Cooling Central Air
Fireplace Yes
Heat Source Gas
Exterior
Exterior Feature Deck, Lighting, Patio, Privacy
Parking Features Private Triple
Garage Spaces 1.0
Pool None
Waterfront Description None
View Forest, Garden, Valley
Roof Type Asphalt Shingle
Lot Frontage 42.0
Lot Depth 130.66
Total Parking Spaces 4
Building
Unit Features Library,Park,Public Transit,Ravine,Rec./Commun.Centre,School
Foundation Concrete






