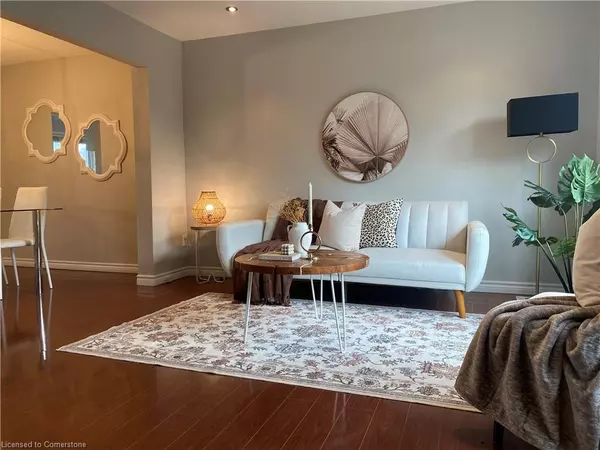1025 Upper Gage Avenue #3 Hamilton, ON L8V 4L2
3 Beds
2 Baths
1,074 SqFt
UPDATED:
Key Details
Property Type Townhouse
Sub Type Row/Townhouse
Listing Status Active
Purchase Type For Sale
Square Footage 1,074 sqft
Price per Sqft $451
MLS Listing ID 40728265
Style Two Story
Bedrooms 3
Full Baths 1
Half Baths 1
HOA Fees $475/mo
HOA Y/N Yes
Abv Grd Liv Area 1,074
Annual Tax Amount $2,535
Property Sub-Type Row/Townhouse
Source Hamilton - Burlington
Property Description
Location
Province ON
County Hamilton
Area 26 - Hamilton Mountain
Zoning DE/S-236
Direction Upper Gage to Beryl Ave
Rooms
Basement Walk-Out Access, Full, Partially Finished
Bedroom 2 3
Kitchen 1
Interior
Interior Features None
Heating Forced Air, Natural Gas
Cooling Central Air
Fireplace No
Appliance Dryer, Refrigerator, Stove, Washer
Exterior
Parking Features Attached Garage
Garage Spaces 1.0
Roof Type Asphalt Shing
Garage Yes
Building
Lot Description Urban, Highway Access, Park, Place of Worship, Public Parking, Public Transit, School Bus Route, Schools
Faces Upper Gage to Beryl Ave
Sewer Sewer (Municipal)
Water Municipal
Architectural Style Two Story
Structure Type Aluminum Siding,Brick,Vinyl Siding
New Construction No
Others
HOA Fee Include Insurance,Common Elements,Parking,Water
Senior Community No
Tax ID 180810015
Ownership Condominium






