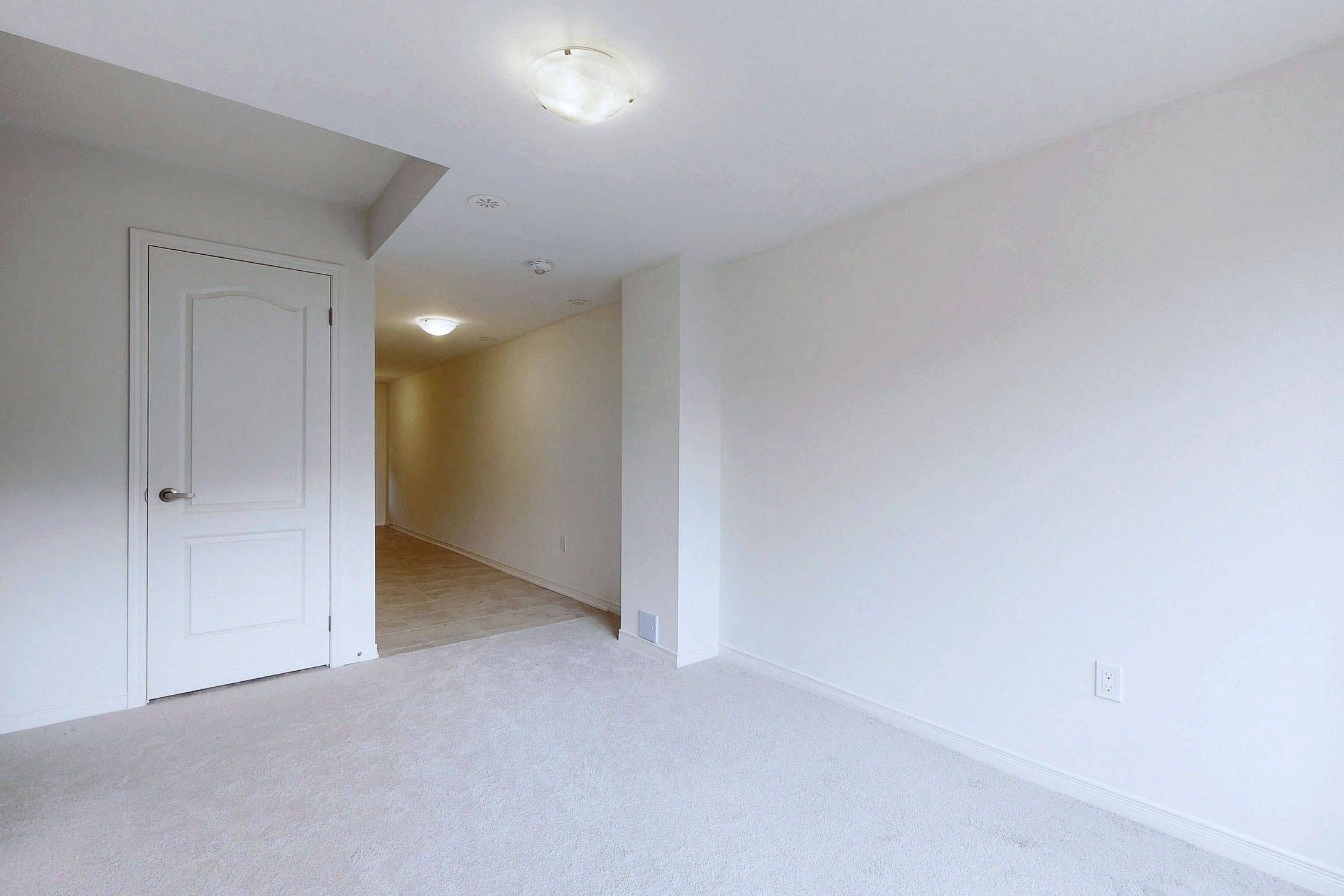REQUEST A TOUR If you would like to see this home without being there in person, select the "Virtual Tour" option and your agent will contact you to discuss available opportunities.
In-PersonVirtual Tour
$ 2,800
Active
1440 Coral Springs PATH Oshawa, ON L1K 0H1
3 Beds
3 Baths
UPDATED:
Key Details
Property Type Condo, Townhouse
Sub Type Att/Row/Townhouse
Listing Status Active
Purchase Type For Rent
Approx. Sqft 1500-2000
Subdivision Taunton
MLS Listing ID E12112168
Style 3-Storey
Bedrooms 3
Building Age 0-5
Property Sub-Type Att/Row/Townhouse
Property Description
An open concept 3 bedroom End Unit Townhouse , with expansive living room with A Main Level Living Area With Walk Out To Yard. oversized windows that let in abundant daylight, modern kitchen, primary bedroom features en-suite 4 pcs bathroom and walk-in closet,2 other bathrooms include the powder room on the main floor. located in well established area in front of all amenities, closed to school, places of worship, shopping centers, including Walmart, Home depot, Best buy, shoppers drug mart, Restaurants, Durham Public Transit and Ontario Tech university and Durham College.
Location
Province ON
County Durham
Community Taunton
Area Durham
Rooms
Family Room Yes
Basement None
Kitchen 1
Interior
Interior Features Separate Hydro Meter
Heating Yes
Cooling Central Air
Fireplace No
Heat Source Gas
Exterior
Parking Features Private
Garage Spaces 1.0
Pool None
Roof Type Asphalt Shingle
Total Parking Spaces 2
Building
Foundation Block
New Construction true
Listed by RE/MAX COMMUNITY REALTY INC.






