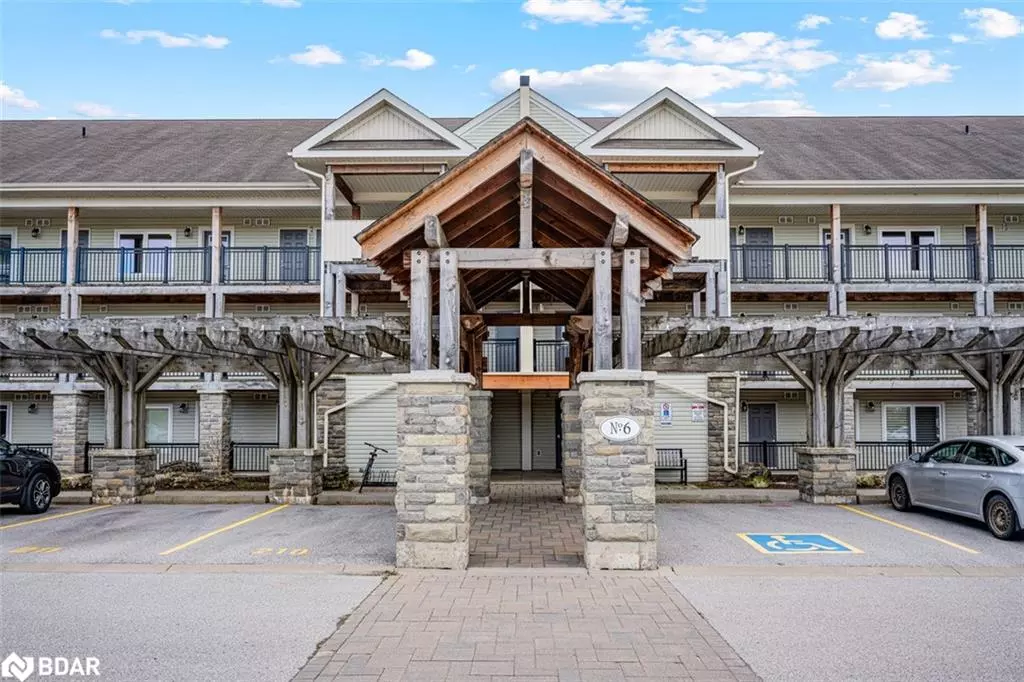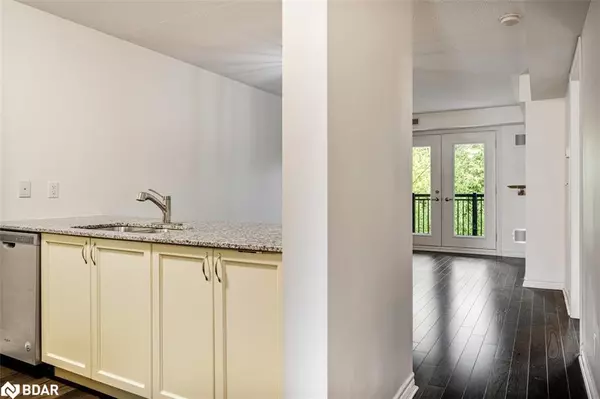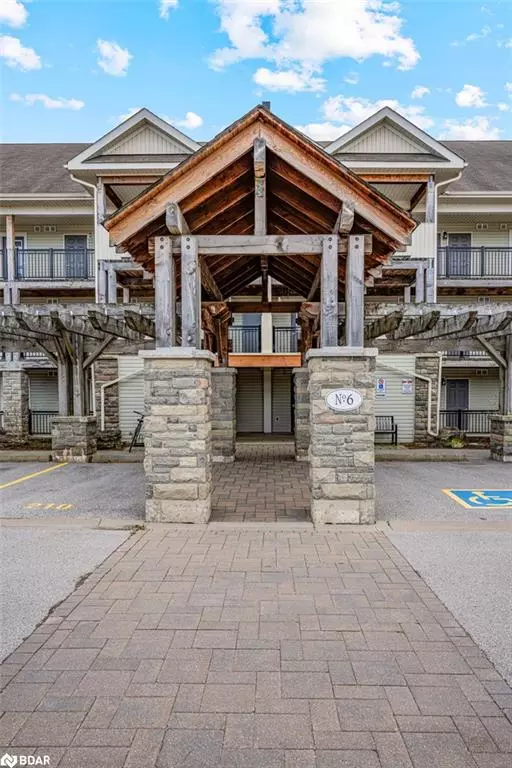
6 Brandy Lane Drive #206 Collingwood, ON L9Y 0X4
2 Beds
2 Baths
930 SqFt
UPDATED:
12/07/2024 03:41 PM
Key Details
Property Type Condo
Sub Type Condo/Apt Unit
Listing Status Active
Purchase Type For Sale
Square Footage 930 sqft
Price per Sqft $618
MLS Listing ID 40683769
Style Loft
Bedrooms 2
Full Baths 2
HOA Fees $389/mo
HOA Y/N Yes
Abv Grd Liv Area 930
Originating Board Barrie
Year Built 2013
Annual Tax Amount $2,525
Property Description
The kitchen is a chef's delight, boasting stainless steel appliances and granite countertops, while the spacious primary bedroom includes a private ensuite for added comfort. Residents will love the condo complex’s year-round heated pool, ample visitor parking, and proximity to Collingwood’s scenic trail system and bus route. Enjoy quick access to the vibrant downtown area, filled with boutique shops, delectable restaurants, and all the amenities you need.Outdoor enthusiasts will find themselves steps away from hiking, skiing, cycling, boating, and the stunning shores of Georgian Bay. With world-class recreational activities, local beaches, and Blue Mountain just a short drive away, this main-floor condo is a perfect retreat for retirees, professionals, or anyone seeking an active, four-season lifestyle.Welcome home – where every day feels like a vacation!
Location
Province ON
County Simcoe County
Area Collingwood
Zoning RESIDENTIAL
Direction HIGHWAY 26 WEST TO CRANBERRY TRAIL EAST TO BUILDING 6.
Rooms
Basement None
Kitchen 1
Interior
Interior Features High Speed Internet, Elevator
Heating Forced Air, Natural Gas
Cooling Central Air
Fireplaces Type Gas
Fireplace Yes
Appliance Built-in Microwave, Dishwasher, Dryer, Refrigerator, Stove, Washer
Laundry In Area
Exterior
Parking Features Asphalt, Compact, Mutual/Shared
Pool In Ground, Outdoor Pool
Utilities Available Cable Connected, Cell Service, Electricity Connected, Garbage/Sanitary Collection, Natural Gas Connected, Recycling Pickup, Street Lights, Phone Connected
Roof Type Shingle
Handicap Access Accessible Elevator Installed
Porch Enclosed
Garage No
Building
Lot Description Urban, Near Golf Course, Landscaped, Public Transit, Shopping Nearby, Skiing, Trails
Faces HIGHWAY 26 WEST TO CRANBERRY TRAIL EAST TO BUILDING 6.
Foundation Poured Concrete
Sewer Sewer (Municipal)
Water Municipal
Architectural Style Loft
Structure Type Stone,Vinyl Siding,Wood Siding
New Construction Yes
Others
HOA Fee Include Insurance,Building Maintenance,Common Elements,Maintenance Grounds,Property Management Fees,Snow Removal
Senior Community No
Tax ID 593920310
Ownership Condominium







